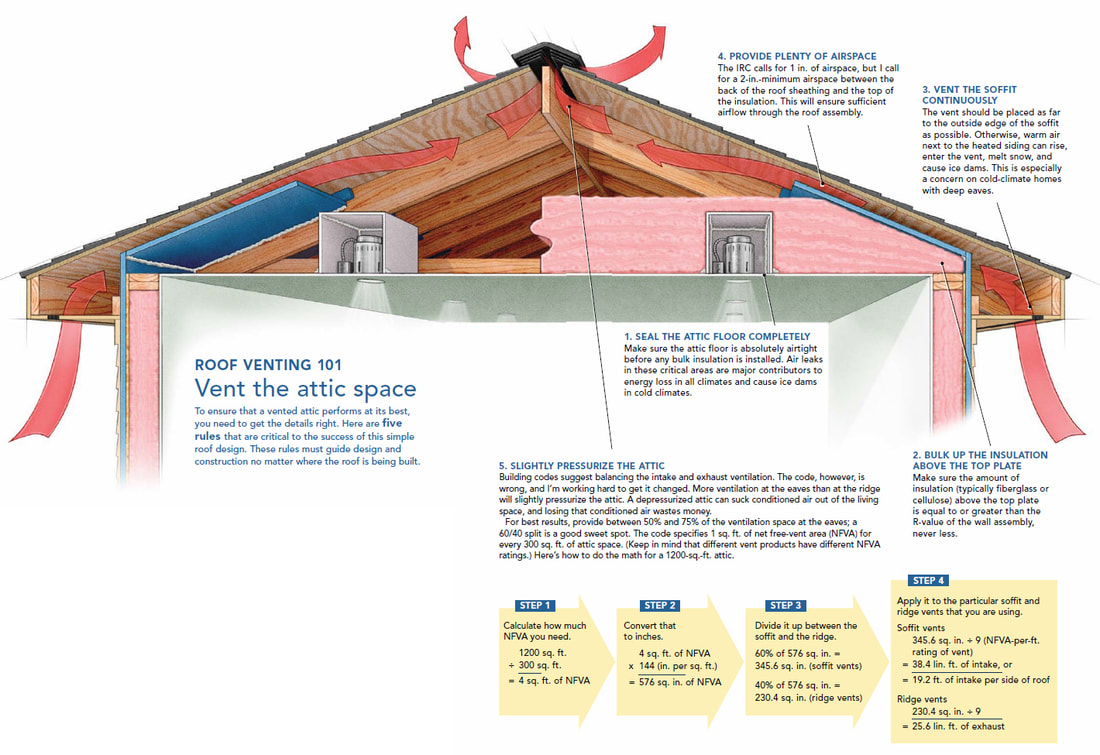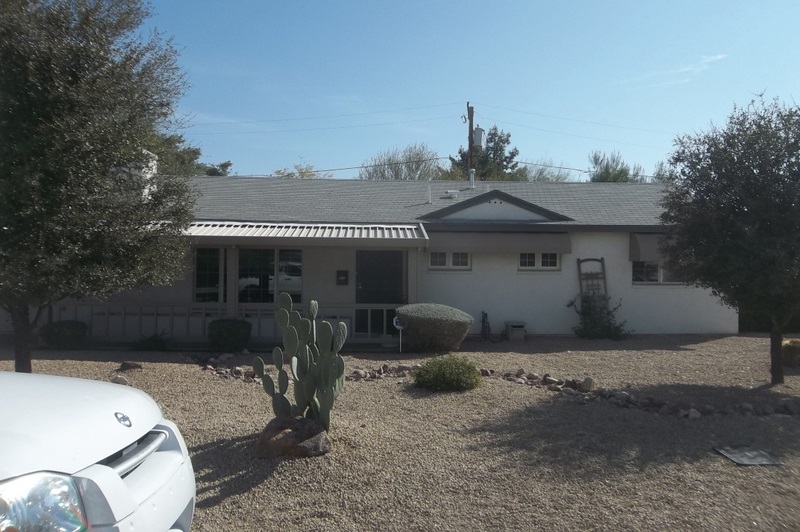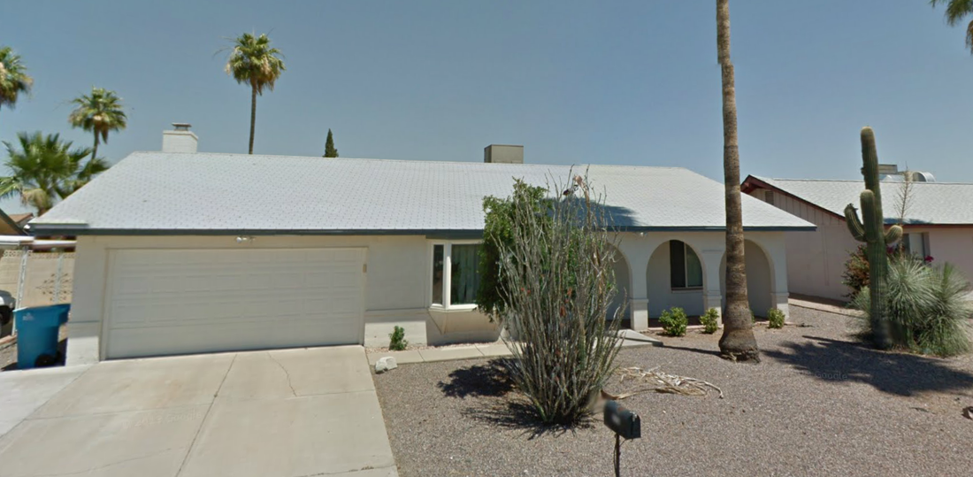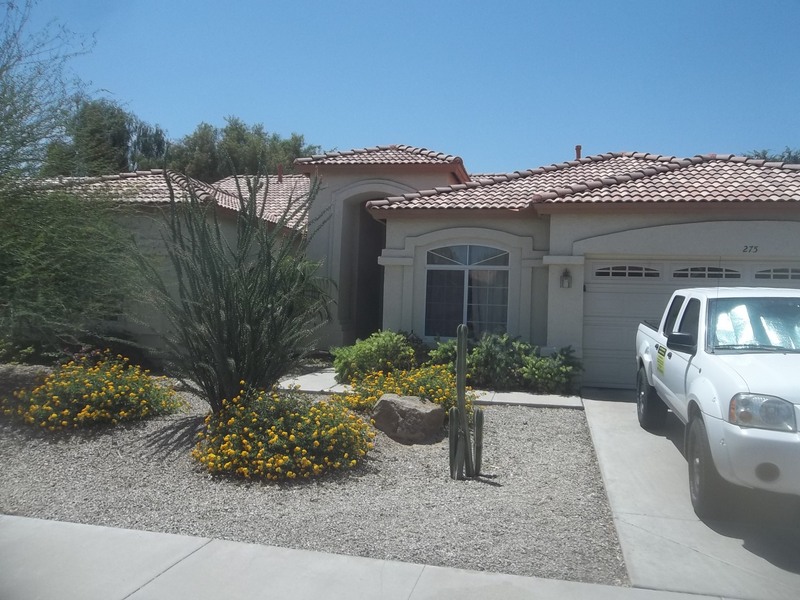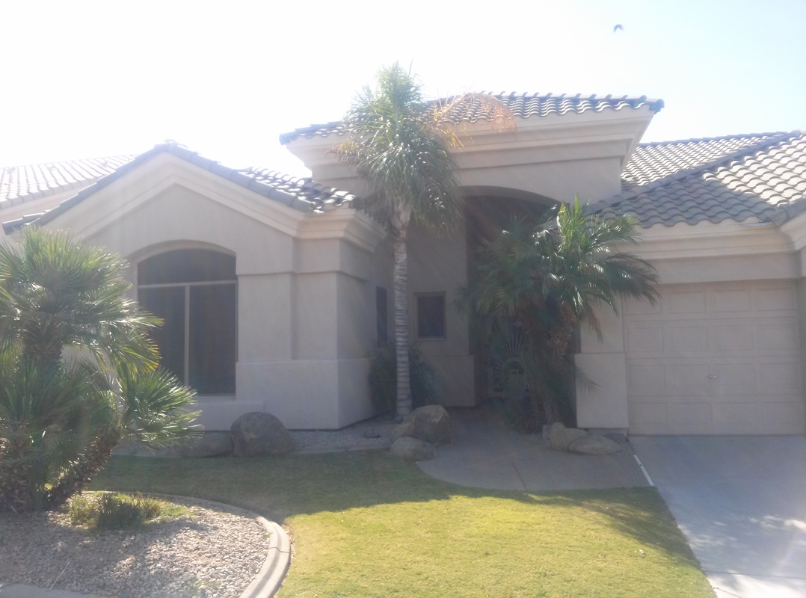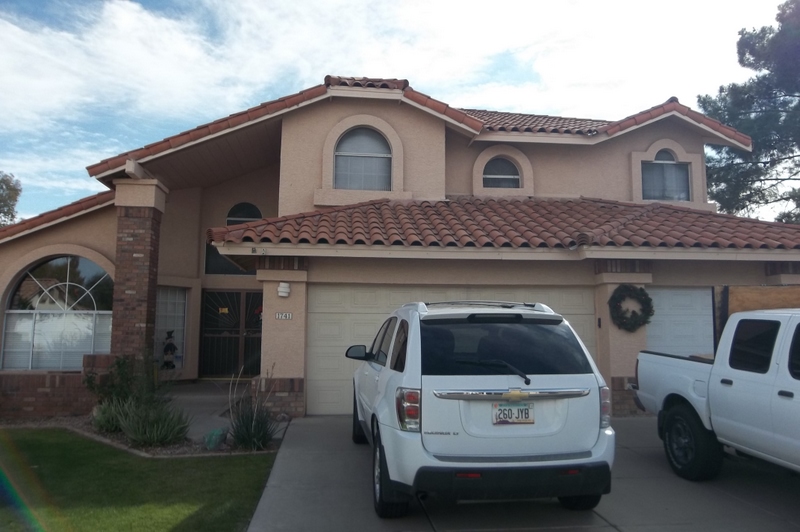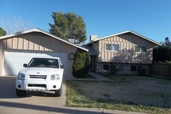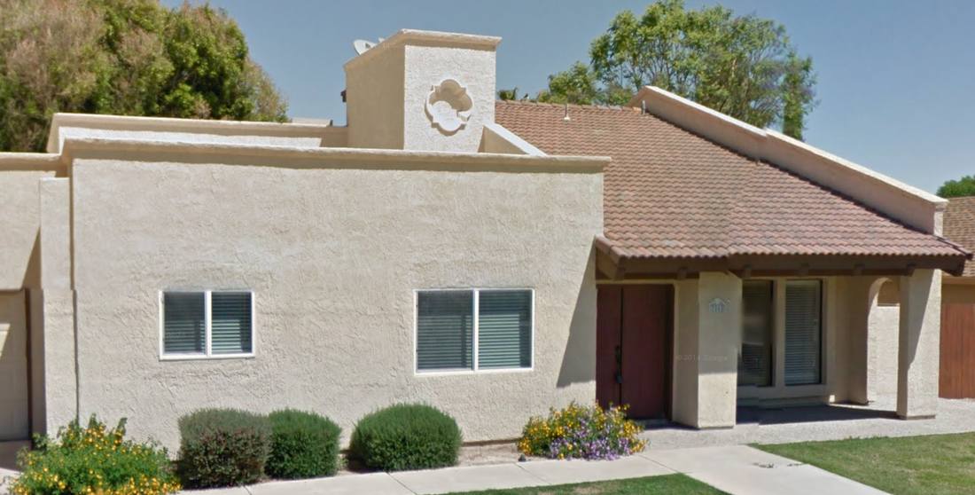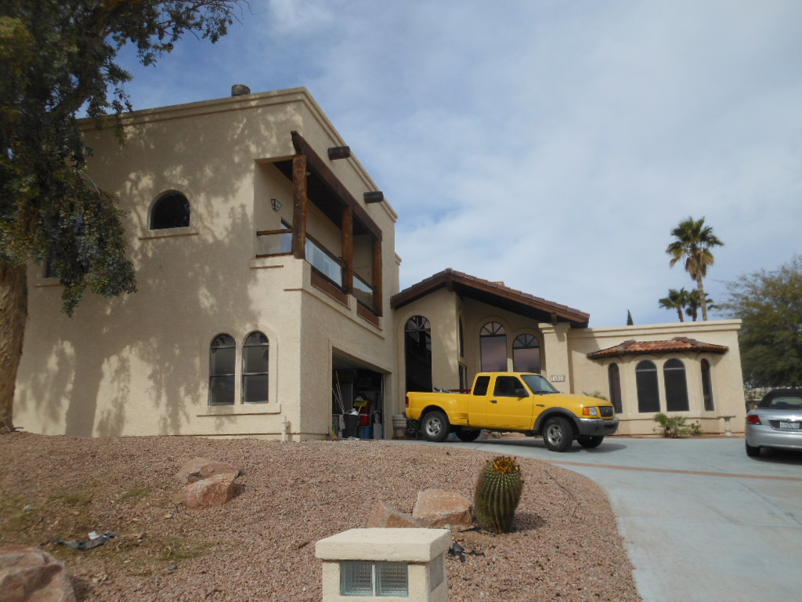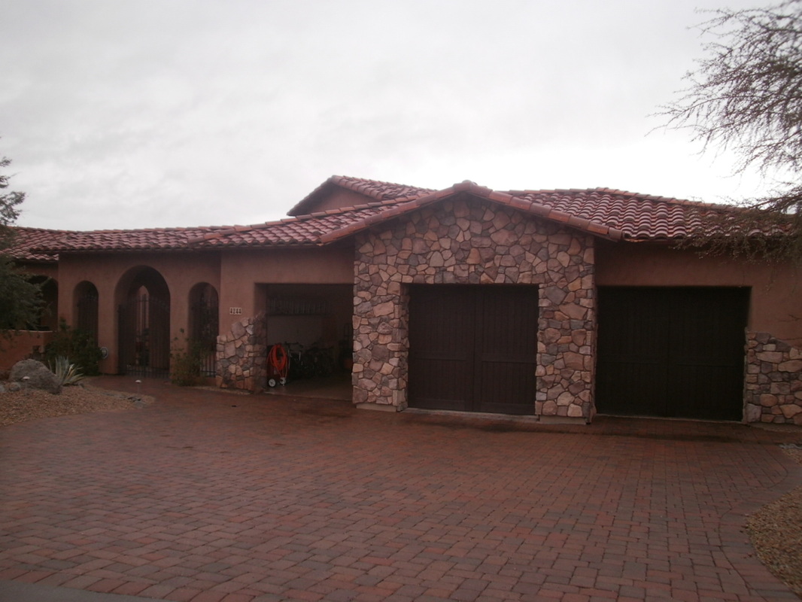|
The main purpose of roof ventilation is to keep the air space above the roof insulation at the same temperature as the outside air. In an unoccupied attic with the insulation on the floor, the air space between the floor and the roof requires air changes to achieve this. Local residential building codes specify appropriate roof ventilation methods depending on where a home is located.
Benefits of Roof Ventilation When damp air enters an attic, it can lead to condensation on surfaces inside the attic and shorten the life of building materials. When cooling a house, a hot attic can increase the load on an air conditioning system. Roof ventilation can help keep spaced adjacent to the conditioned space at regulated temperatures. Roof and attic ventilation can also increase the durability of building materials and reduce heating and cooling costs. It is important that the roof ventilation is designed in a ways that does not diminish the integrity of the insulation and matches the size of the space being ventilated. Air sealing is also key to the appropriate performance of roof ventilation. It ensures there is a barrier keeping unwanted moisture and temperature changes from entering unconditioned spaces. Why You Should Keep Unconditioned Spaces Separated Insulation is the thermal barrier of a home which reduces the temperature changes between the interior conditioned spaces and the exterior/outside unconditioned spaces. Air sealing is the work that closes holes between the conditioned and unconditioned spaces. If there are holes from the conditioned space that allow air into the insulation, this will affect how several systems in a building function. Roof ventilation is one of the systems that performs best when air sealing has been properly completed. A passive roof ventilation system, which has openings low and high, is designed to move air in an unconditioned space using the natural flow of air called stack effect. Air moves naturally as it does in a chimney, entering at low points and exiting out openings at higher levels. IF there are openings from the conditioned space into the ventilated, unconditioned space, then roof ventilation can pull air from the home and not function as intended. This can cause problems during both the heating and cooling seasons. How to Know if a Roof is Properly Ventilated There are contractors that can complete a visual and diagnostic inspection to ensure that your home’s attic is ventilated according to local codes and BPI standards. During an energy audit, the contractor will measure the ventilation openings and ensure that the path is setup to perform in a way that does not reduce the effectiveness of insulation. A blower door test will be completed to discover any air sealing improvements that can benefit a home’s durability, comfort, and whole-house performance. Contact an experienced contractor like Green ID to inspect your attic and perform an energy audit on your home to determine which technique would be most cost efficient and effective for your home.
1 Comment
|
Sign Up For Your Home Energy AuditFIND YOUR HOME TYPERanch HomesSingle Story, Spec HomesTwo Story, Spec HomesTri-Level HomesPre-1990 Custom HomePost-1990 Custom HomeDon't See Your Home? Find Your City Below!Archives
April 2024
Copyright Notice©2009 – 2023
All Rights Reserved |


