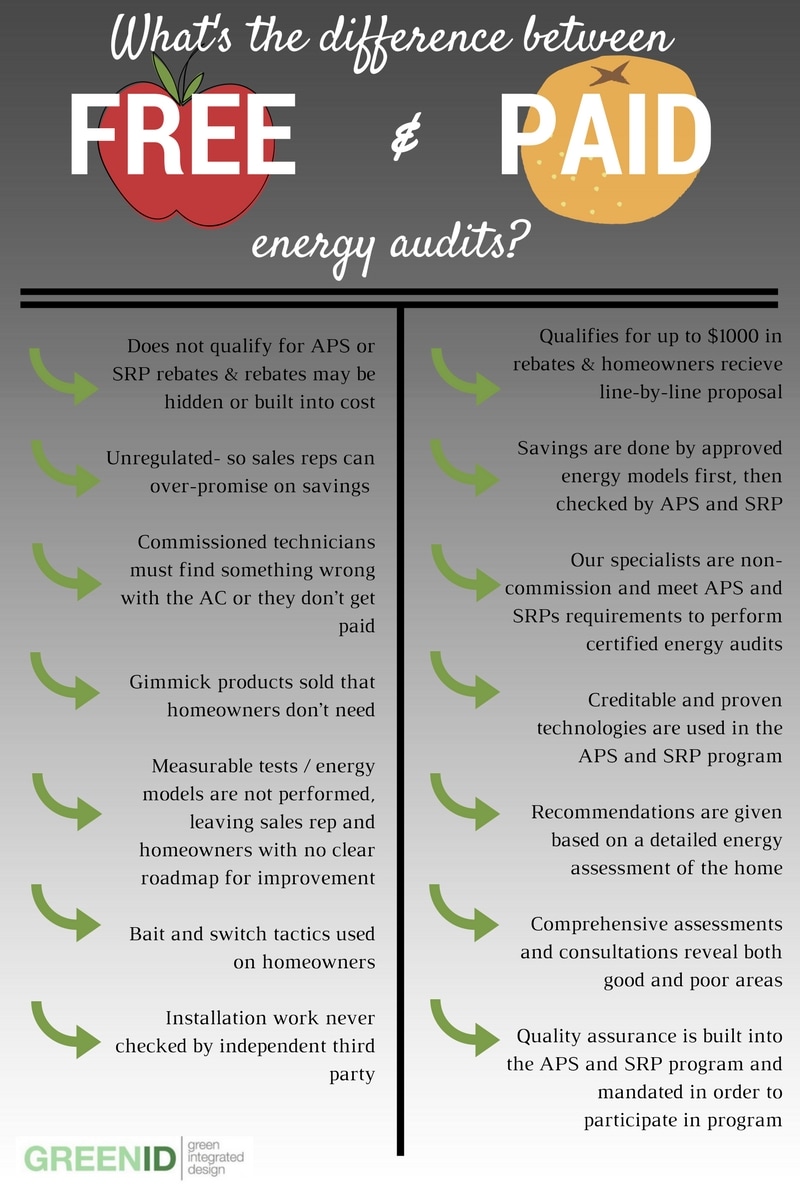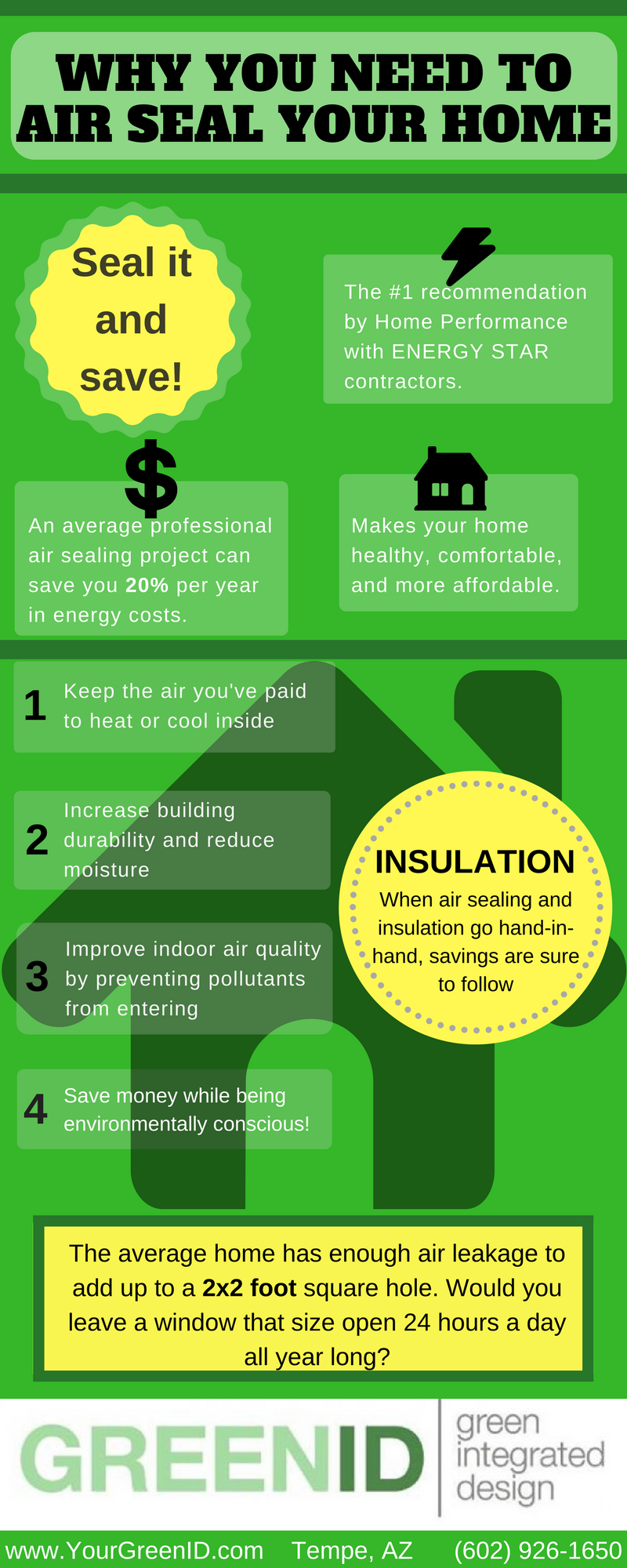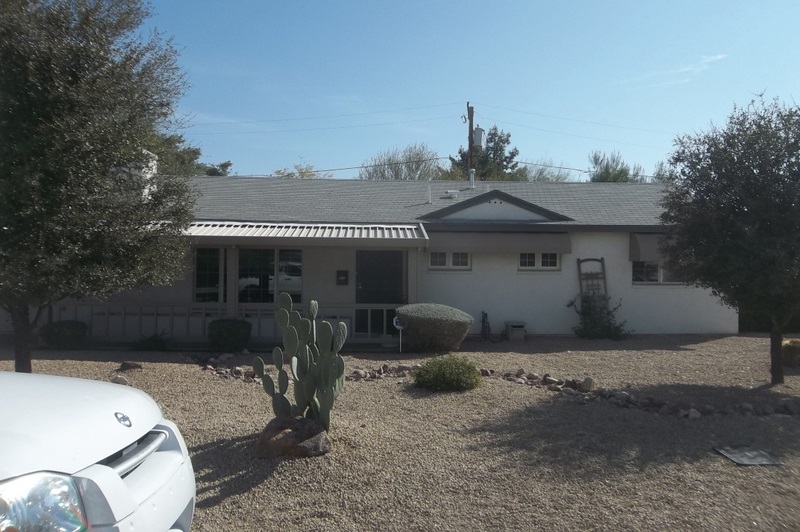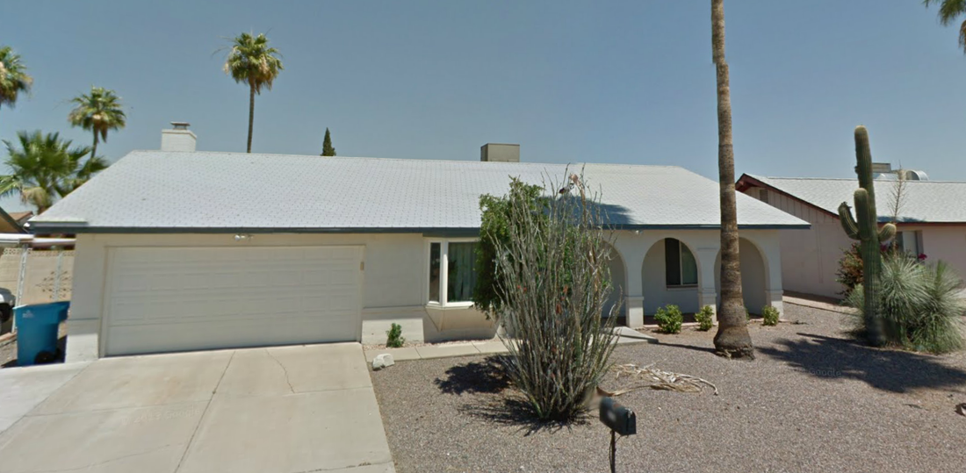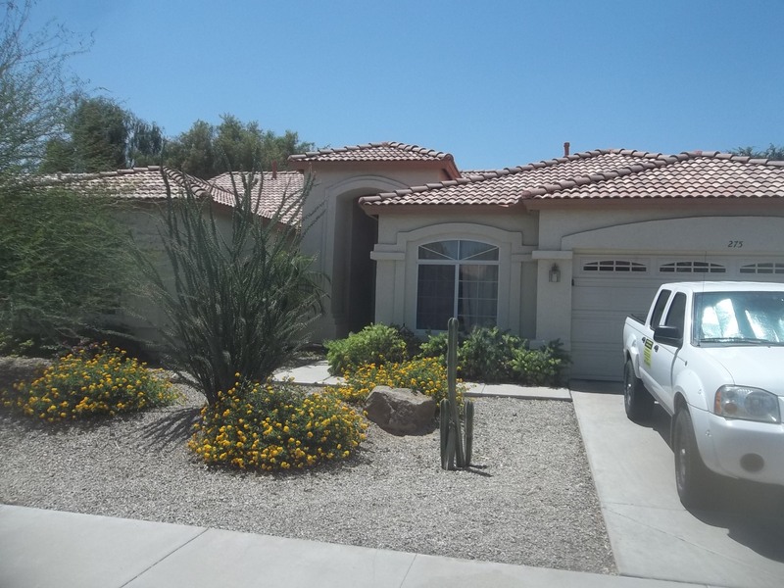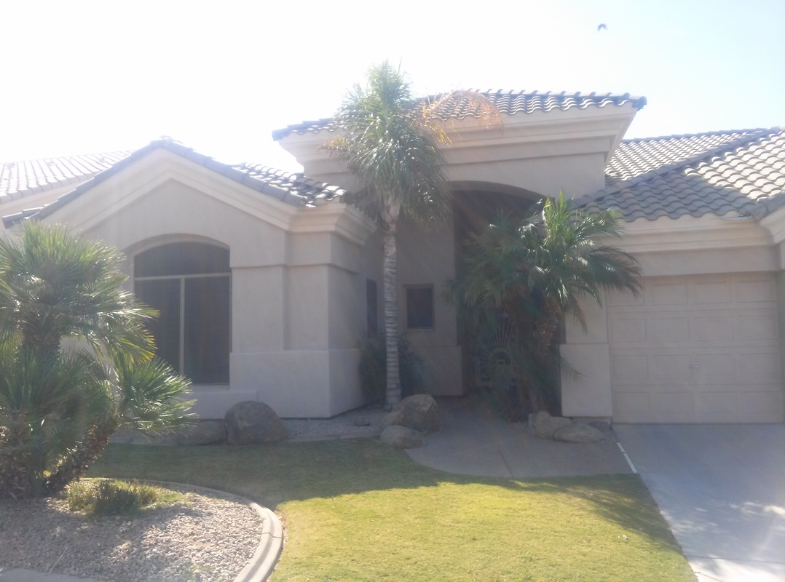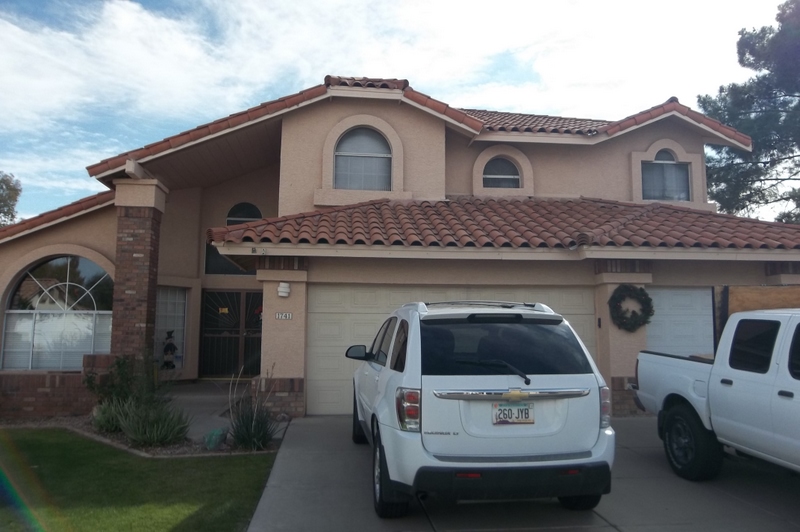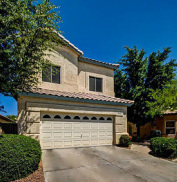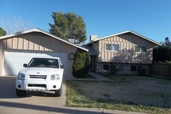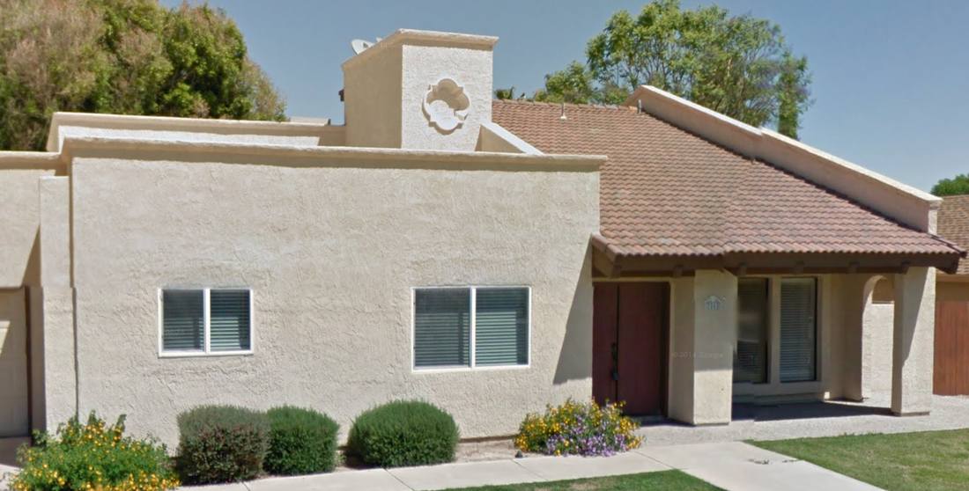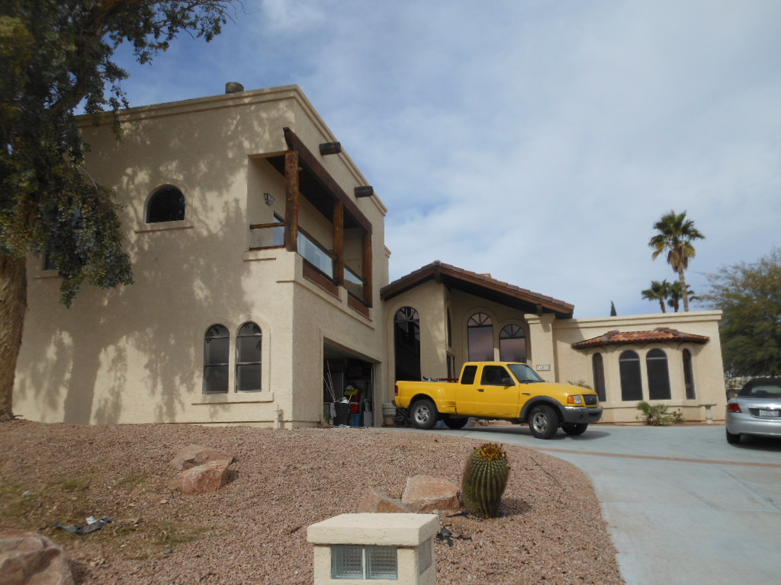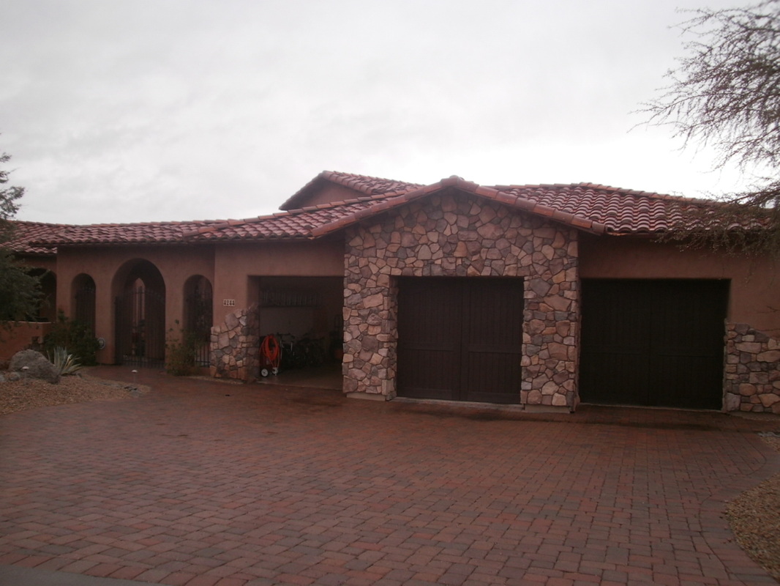|
The purpose of a radiant barrier is to reduce summer heat gain and reduce cooling costs. This is achieved by installing the highly reflective material, normally in your attic, so that it can reflect the radiant heat rather than absorbing it.
A radiant barrier’s effectiveness is dependent on both the type of radiant barrier and the proper installation. The Oak Ridge National Laboratory estimates the air-conditioning cost savings can range from about $150 annually for very hot climates to only $40 for cold climates and installing the barrier incorrectly or choosing the wrong product can prevent you from reaping those savings. Some consumers end up disappointed with the effectiveness of their radiant barrier and this is mostly because of improper installation and poor choice in product so it’s important to do your research. It is best to use a certified installer but if you choose to do the installation yourself, carefully study and follow the manufacturer’s instructions and safety precautions and check your local building and fire codes. The reflective insulation trade association offers installation tips. The most important decision in the process of installing a radiant barrier in your home is the product that you choose to invest in. Radiant barrier paint, radiant barrier chips and radiant barrier foil are the three types of radiant barriers. We do not support radiant barrier paint or radiant barrier chips but do support the use of radiant barrier foil. Radiant barrier paint Radiant barrier paint is meant to be a paint that is reflective and can simply be painted onto a surface to reflect radiant heat. There are a few flaws to the product. Radiant barrier paint can be diluted in the field with water and will lose its effectiveness when applied. I’ve seen many houses where the radiant paint looks more like gray paint rather than a reflective paint, which is a sign of dilution. In fact, radiant barrier paint is technically not even a radiant barrier, because its reflectance is only 75%. Radiant barrier paints also has lower performance standards with higher emittance values and lower reflectance values than traditional radiant barrier foils. Radiant barrier chips Radiant barrier chips are flakes of a reflective material that is scattered throughout the attic. The problem with radiant barrier chips is that installers usually do not install them with enough density to cover the entire surface area of the attic. The chips need to be several layers deep and must be evenly spread which bring us to the other issue of the chips being very easily moved. Radiant barrier foil/sheathing Radiant barrier foil is a sheet or board that is covered with reflective material. The radiant barrier foil comes either in single or double sided. Some foil may be breathable with ventilation holes. Some radiant barrier foil may also have a foam core with some insulation value to it. This type of radiant barriers, meeting certain criteria, can in fact be classified as insulation under the EPA, qualifying them as ENERGY STAR products. We support this method of radiant barrier because it’s the most effective, maintenance free, long lasting, and reliable.
1 Comment
Have you had an offer to have a "free" home energy audit or assessment done on your home? This can seem like the logical thing to do because it’s sponsored by the utility company, there are often rebates available, and there are many benefits to energy efficiency work. However, we suggest that buyers beware of these offers for several reasons.
To take a step back, it is important to clarify that neither utility company APS or SRP offer a free energy assessment and companies may be curtailing off the utilities’ energy efficiency program. You can call APS and SRP directly or visit their website for an approved contractor list. APS: http://www.aps.com/en/residential/savemoneyandenergy/homecheckup/Pages/home.aspx SRP: http://www.savewithsrp.com/RD/hpwesFL.aspx APS and SRP rebates are only available to file through approved contractors, and homeowners must sign an APS and SRP audit form during the initial energy audit (the true way to tell if you are having a certified APS and SRP energy audit done). If a single company is offering both a free energy audit and a paid energy audit, a red flag should go up in your mind telling you this is a company you do not want in your home. Here is a chart comparison of free energy audits and a utility-sponsored paid audit: Air that leaks through your home’s envelope – the outer walls, windows, doors, and other openings – wastes a lot of energy and increases your energy costs. A well-sealed envelope, coupled with the right amount of insulation, can make a real difference on your utility bills. Reducing the amount of air that leaks in and out of your home is a cost-effective way to cut heating and cooling costs, improve durability, increase comfort, and create a healthier indoor environment. Caulking and weatherstripping are two simple and effective air-sealing techniques that offer quick returns on investment, often one year or less. Caulk is generally used for cracks and openings between stationary house components such as around door and window frames, and weatherstripping is used to seal components that move, such as doors and operable windows. What is Air Leakage? Air leakage occurs when outside air enters and conditioned air leaves your house uncontrollably through cracks and openings. It is unwise to rely on air leakage for ventilation. During cold or windy weather, too much air may enter the house. When it is warmer and less windy, not enough air may enter, which can result in poor indoor air quality. Air leakage also contributes to moisture problems that can affect the health of the occupants and the durability of the structure. An added benefit is that sealing cracks and openings reduces drafts and cold spots, improving comfort. The recommended strategy is to reduce air leakage as much as possible and to provide controlled ventilation as needed. Before air sealing, you should first detect air leaks and assess your ventilation needs for indoor air quality. You can then apply air sealing techniques and materials, including caulk and weatherstripping. If you are planning an extensive remodel of you home that will include some construction, review some of the techniques used for air sealing in new home construction and consider a home energy audit to identify the ways that your home wastes energy and money. Why seal and insulate? Sealing leaks and adding insulation can improve the overall comfort of your home and help to fix many of these common problems:
Know your ducts
In houses with forced-air heating and cooling systems, ducts are used to distribute conditioned air throughout the house. But in the typical home, about 20% of the air that moves through the duct system is lost due to leaks, holes, and poorly connected ducts. The result is higher energy bills and difficulty keeping the house comfortable, no matter how the thermostat is set. Some signs that your home may have leaky, poorly insulated, or inefficient ducts:
Can you trust a home builder who claims their homes are energy efficient? There are plenty of misleading facts and some plain untruths being thrown around- don't let yourself be fooled. Here's some of the popular myths touted by builders. __________
MYTH 1: These windows are energy efficient. THE TRUTH: Even the best windows are going to be the weakest spot in the home, where there is more heat gain and loss than any other area. Don't listen to someone who says you won't need screens or shading because the windows are so good- you'll be stuck sitting under a sweltering, shadeless window all summer. Shading is the most effective way to block the Arizona heat from entering your home. Interior window treatment does help but the heat is still in the home and the air conditioner still needs to remove it. The new windows builders use are cheap vinyl windows that start to peel off around the edges after two years.. __________ MYTH 2: The ductwork will be sealed. THE TRUTH: Anyone can install a flex duct, but few actually know how to properly install. For some reason, builders, home inspectors and worse... the HVAC subcontractor all think that using tape is an effective way to seal the ductwork. In hot Phoenix summers, we've seen how fast this tape holds up and your home is going to be out of warranty by that time. Most builders will never check if the installation has followed the Manual D Duct Design specifications, or if airflow best practices were followed. This causes even brand new homes to have hot, uncomfortable rooms in the summer. __________ MYTH 3: The R-value of the insulation is taken from the manufacturers specifications, not Energy Stars. THE TRUTH: The manufacturer says that under laboratory conditions, an R-30 is 8" of cellulose. On the contrary, APS, SRP, Energy Star, BPI and RESNET all state that an R-30 is 10" of cellulose. Don't trust the word of private companies over trusted, independent non-profit agencies. When confronted about this deficiency, the builder will say, well the drywall counts for an R-value of 1, and all the miscellaneous items between the insulation and the drywall (air gap) account for another R-value of 1, so 8" is an R-30." Isn't that a builder scam? New homes should be sealed and well insulated from day 1 but instead, builders are scamming homeowners and cutting corners at every turn. In Phoenix, Arizona, you should be getting 10" of cellulose at a minimum. In fact, I think new homes should be getting at least 12" of cellulose insulation, which is Energy Star Standards in Phoenix or even spray foam along the roof deck, but that is an argument for another time. __________ MYTH 4: My builders won't skimp on insulation. THE TRUTH: Be sure during the inspection period you hire an energy auditor as well as a home inspector. Many home inspectors are too lazy to go up and do a thorough inspection of the attic and don't know what they are looking for if they do. The perimeter of attics are typically where insulation contractors figure no one will ever see this and blow less insulation that you are paying for. Typically these areas are difficult to access with the roof trusses sloping down and plywood firewalls in the way. Home inspectors likely won't bother or say, "getting to that part of the attic is impossible," to absolve themselves from getting dirty. Even if a home inspector has a thermal camera to check for insulation, don't let that impress you because most inspectors don't even know how to properly use a thermal camera. In addition, many builders consider the drywall and ceiling wood frame as part of the insulation to give you less while still reaching the code. If 10" of cellulose is R-30, a builder may only give you 9" of insulation while counting the drywall/wood stud to be a total of R-30 in order to not give you that extra inch of insulation you need. __________ MYTH 5: A home with a well-insulated attic must be energy efficient. THE TRUTH: We have a saying at Green ID that code is the worst you can legally build a home. Many builders will only insulate the attic to code- but that's not energy efficient. It is important that you insulate up to Energy Star Standards per your climate zone. In Phoenix, Arizona we need our attics up to at least R-38, and our code is just R-30! What's even more important is how the insulation is installed. If look around your home and notice lots of changes in ceiling height with columns, soffits, coffered ceilings, vaulted ceilings- these are problem areas our energy auditors are all too familiar with where builders fail to install insulation correctly. __________ MYTH 6: A low HERS Score means my home is energy efficient. THE TRUTH: A HERS (Home Energy Rating System) score is given to a model home and used for the whole neighborhood. In fact, any new home certification is only giving to the model home, which is likely NOT the home you'll be moving into. All the other homes in the neighborhood are never tested. Just because this model home has a low HERS Score, does not guarantee your home has the same score. You need to have a HERS Rater or independent energy auditor test your home to ensure that it was truly done right. Our energy auditors have found rooms with zero insulation above them and they were certified as energy efficient by SRP.  Insulation is the best investment that you can make for your home. Even if you go for more expensive materials and pay a hefty price up front, you’re almost sure to recoup that money with lower utility bills over time. If you don’t have the money to upgrade the insulation in your entire home, consider upgrading one area at a time. Learn more about the types of insulation available, the areas in your home to insulate, and cost considerations involved in home insulation. Blown-in insulation Blown-in insulation has been used for many decades in homes all over the United States. It is often made from recycled newspaper in the form of cellulose. It insulates very well and has a higher than average R-value, depending on the depth that is blown.
Spray foam insulation Spray foam insulation seals leaks and gaps inside existing walls and is the perfect solution for those who are looking for a relatively inexpensive way to fix a larger problem, while increasing the home’s R-value.
Fiberglass batts Fiberglass batts are among the most inexpensive ways to insulate your home, especially when the walls are already open, like in an attic area. The important part about installing fiberglass batts is to pay close attention to how they are installed. One loose corner or tear reduces the R-value accrued from the installation.
Reflective or radiant barrier Usually installed in attics to reduce summer heat and insulate against winter cold, radiant barriers are perfect for reducing heating and cooling bills, while increasing your home’s R-value. Reflective barriers, though different in design, function similarly.
Insulating walls Since most homeowners are looking to insulate previously built structures that have drywall, blown-in insulation typically works best in the interior. A hole is cut, insulation is blown in, and the hole is sealed, leaving the room warmer and more efficient at about $1.00 per square foot. Roof insulation Roofs need to be sealed prior to the installation of insulation, which means seeking out and filling gaps, closing vents, etc. This is due to the fact that, over time, water degrades insulation, rendering it completely useless. An insulated and sealed roof leads to a warmer attic in the winter and a cooler attic in the summer. Look to spend approximately $1500 to pay for a professional job, or a bit more for radiant or reflective barriers. Insulating garage doors If you have an attached garage, or simply want to keep your garage cooler in the hot summer months, insulating the door with foam is simple and only takes a few hours to complete. Depending on whether you opt for batts, foam boards, or reflective insulation, you will likely pay about $200 for a 9’ door. Insulating the attic Keeping your attic warm in the winter and cool in the summer especially is costly. Insulation is the wisest choice to ensure that your attic temperature is cool and manageable, especially in during the hot Phoenix summer. Though not considered to be a DIY job due to the dusty and cramped environment, insulating your attic brings hefty benefits in terms of savings and increasing your home’s R-value. The good news is that attic insulation can be installed correctly by a professional for a relatively low price. Estimates vary depending on the insulation type that you choose. For the most part, however, look at paying around $1300 to $2000 total. Rebates and Savings
Weatherizing your home comes with tax credits and rebates, including some from local utility companies such as SRP and APS. Home owners are often looking for ways to increase the value of their home, increase the comfort of their home, and save money. Properly insulating your home is one of the best home upgrade options available because of all the benefits that come with the upgrade. Learn what insulation can do for your home!
Regulate temperature Regulating temperature within your home can be extremely important, especially in areas that experience extreme temperatures. Having a properly insulated home will keep it cooler and warmer for longer periods of time while reducing your use of heating and cooling appliances. Being able to regulate the temperature of your home will help you create a more enjoyable living environment. Increased sound control Adding insulation can be like creating sound barriers within your home. This barrier keeps unwanted noise out and also keeps indoor noises from getting out. Insulation can also prevent sounds from traveling from room to room or across the home. Keeping pollutants and allergens out of your home Having your home properly insulated acts as a barrier between your home and the outside world. It creates a type of screen that keeps environmental pollutants and allergens out of your home. Insulating your environment can keep your home healthy and comfortable. Lower your home energy bills When a home is insulated it will stay warmer in the winter and cooler in the summer. This increased temperature control will reduce your need to use heating and cooling appliances as much as you would otherwise. Although statistics vary, Energy Star says that some home owners can save as much as 50% on their energy bills after having their attic insulated. Lessen the environmental impact of your home By insulating your home and decreasing energy consumption you will be reducing your carbon footprint. In addition to reducing your carbon footprint, you will be reducing the amount of chemicals that your air conditioning unit is putting into the environment. According to the Department of Energy, insulating your home is one of the most important energy-saving projects you can complete. To learn more or to get a free quote contact Green ID.  Insulation is a very important aspect of your home. In warm climates, it keeps the heat outside, and in cold climates, it keeps the heat inside. Insulation is used in many different locations in houses: inside walls and ceilings, around foundations, and in attic spaces. There are a variety of types and forms of insulation available, some of which are better suited for use in specific parts of a house. Unfortunately, nearly every type of insulation has been linked to a potential health hazard. However, with help from a knowledgeable expert in insulation installation and material selection, a healthy house can (and should) contain insulation. Today, most commercially available insulations are man-made. Most of today’s insulations can be used safely in a tightly constructed house where the insulation is well separated from the living space. Despite health concerns related to nearly all other building materials, insulation gets the most press coverage. This is largely due to the energy crisis of the 1970s in which urea-formaldehyde-foam insulation was responsible for elevated formaldehyde levels in some homes. As a result of health impacts, this product was banned and that type of insulation has disappeared from the market. Loose-fill and Blown-inLoose-fill and blown-in insulations come in several forms. Some can simply be poured out of a bag, while others are blown through a special machine, and then through an applicator hose. Cellulose and chopped fiberglass are the most common types of loose fill and blown in insulation. Sometimes the only way to insulate the walls of an existing house is to drill holes in the walls and blow insulation into the wall cavities. Existing attics can be insulated in a variety of ways, but blown-in insulations are often quicker and cheaper to install than batts. When carefully blown into sidewalls by an experienced installer, insulation can help to tighten a house, thus minimizing infiltration while maximizing energy efficiency and comfort. Fiberglass Insulation Fiberglass insulation comprises nearly 90% of the US market for home insulation. Fiberglass insulation, however, poses many health risks. Imagine what happens when a window is broken: the glass is extremely sharp and is very dangerous. Fiberglass insulation has the same effect on our lungs, skin, and eyes. The area exposed to fiberglass becomes itchy and irritated. If these small particles of glass become lodged in the lungs, serious respiratory conditions may result (Green Build). Much of the concern over the potential carcinogenic aspects of man-made mineral fibers relates to very small diameter fibers which can be inhaled. Fiberglass insulation is our least preferred type of insulation when upgrading homes because it is itchy and more expensive than cellulose insulation. It is important to understand that the exposure to fiberglass is not significantly risky unless you live near a production facility or work with it on a regular basis. Chopped fiberglass is installed in a manner similar to that of cellulose. It is composed of small fibers of glass, but is loose in form so that it can be blown into wall cavities or attic spaces. Glass is inherently non-combustible and is not subject to being attacked by pests, so it does not need to be chemically treated like cellulose. Many homes with forced air heating systems have leaks. Leaky ducts can suck in fiberglass particles and spread them around the house. In addition, the resins that are used to bond the fiberglass can also emit small amounts of toxic fumes. At Green ID, we say, "build it tight and ventilate it right," when it comes to home construction. By properly ventilating your home and bringing in fresh air, you can avoid sick home syndrome while minimizing your heating and cooling costs. Our low-cost energy audit can help you find out where leakages are occurring and what you can do to minimize your risk. In most modern homes, however, the migration of fibers into the living space is negligible. In tightly constructed houses, insulation of all types is well separated from the occupants. Cellulose Insulation Cellulose insulation is largely made from post-consumer recycled newspaper, making it a more eco-friendly choice. It is a very popular product today. Because newspaper is naturally combustible; cellulose insulation can be eaten by insects, fungi, or bacteria; and can be used as nesting material for rodents, This means that the insulation must be chemically treated, thus resulting in approximately 20% of the final product consisting of chemicals. From a health standpoint, the various chemical additives can cause reactions in certain sensitive occupants. Symptoms vary greatly depending on the individual exposed. Because cellulose insulation is finely ground and powdery, it can filter through very small openings into the living space, making it all the more important to have an experienced professional help with your installation. Cellulose insulation is often installed in existing wall cavities through small holes drilled in the exterior siding, which are plugged after the cavities are filled. Small gaps around electrical outlets can potentially be pathways for insulation to enter the living space of a house. In most cases, however, cellulose insulation is installed conscientiously and it remains inside building cavities, so it presents no health problems to the occupants. However, it is possible for amounts of the insulation to blow into the living space of an existing house during installation. This means that installers must be careful to minimize such exposure, and then clean up thoroughly. New houses can also be insulated with cellulose, and if they are constructed tightly, the insulation will not be able to migrate into the living space. If you are concerned that your house might have points of leakage, Green ID can help by inspecting your insulation and any points there might be problems. Spray Polyurethane Foam Spray polyurethane foam is widely promoted as a green building material for its ability to improve energy efficiency. It insulates better per inch than fiberglass or cellulose, which can mean major energy savings. However, energy efficiency is not the only consideration when it comes to sustainable building. A close look at spray foam’s chemical makeup reveals a number of substances that are known to be hazardous (Treehugger.com). The chemicals that spray polyurethane foam consists of create hazardous fumes during the application, which is why installers and nearby workers must wear personal protective equipment during the installation process. Once the foam has fully expanded and dried, however, it is inert. However, it is important to remember that, if the chemicals are not properly mixed, they may not react fully and can remain toxic. In addition to the dangers associated with installation, the chemicals can potentially remain unreacted in the form of dust and shavings. This poses a risk when cutting or trimming the foam as it hardens, as well as when it is removed. Keeping Your Home SafeMany synthetic materials release toxic substances when heated and burned. (This is one of the reasons that fire fighters wear oxygen masks when entering a burning building.) During a fire, fiberglass insulation itself gives off little in the way of toxic gases. The resin involved in fiberglass, however, can decompose in a fire and produce small amounts of ammonia, carbon dioxide, carbon monoxide, carbon particulates, and traces of hydrogen cyanide. Facing materials can also give off toxic gases in a fire.
Energy conservation and insulation in particular, is often blamed for poor ventilation, indoor air pollution and, as a consequence, poor health. In this context, health issues are not directly due to the insulation, but are due to the failure to specify low-emissions furnishings and materials and to incorporate mechanical ventilation as part of the system. Because there are no insulation available that are 100% safe, care should be taken to ensure that they are well separated from the living space. Tight construction techniques are the most effective means of separation to prevent both gases and particles from entering the home by air sealing the home from the attic space. If you are concerned about your air quality or you are interested in having your air quality checked, we can help! Our Energy Audit will check for leakages that could be affecting your health and causing your home to be less energy-efficient. Sign up today to be on your way to cleaner, greener home |
Sign Up For Your Home Energy AuditFIND YOUR HOME TYPERanch HomesSingle Story, Spec HomesTwo Story, Spec HomesTri-Level HomesPre-1990 Custom HomePost-1990 Custom HomeDon't See Your Home? Find Your City Below!Archives
April 2024
Copyright Notice©2009 – 2023
All Rights Reserved |


