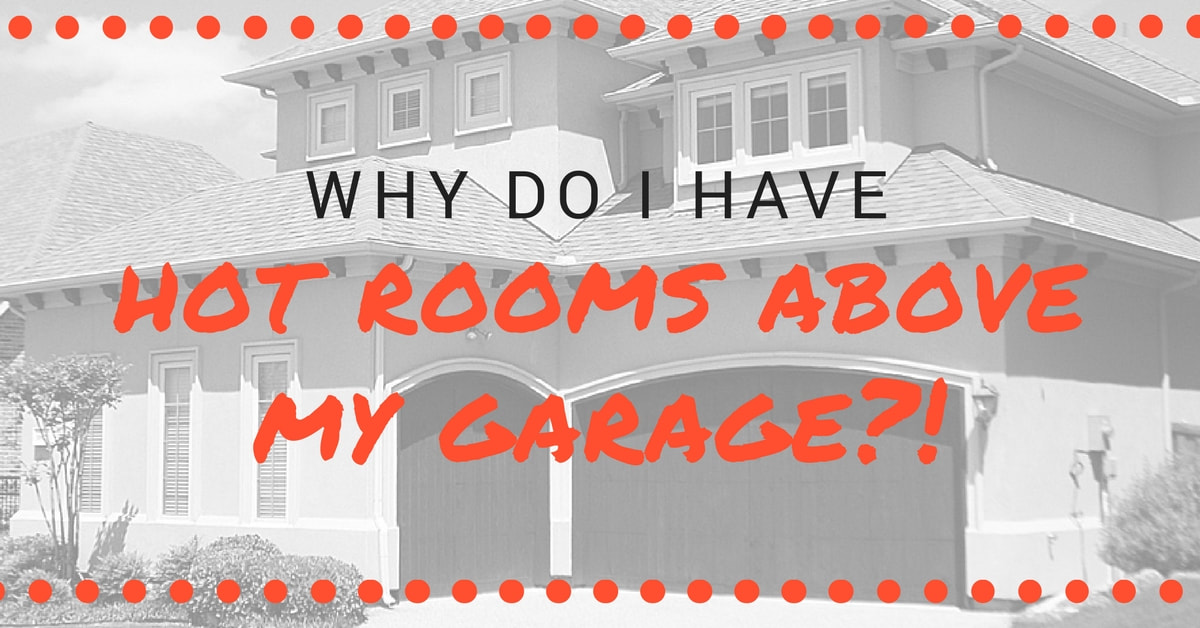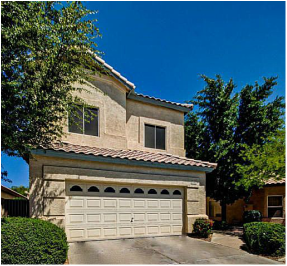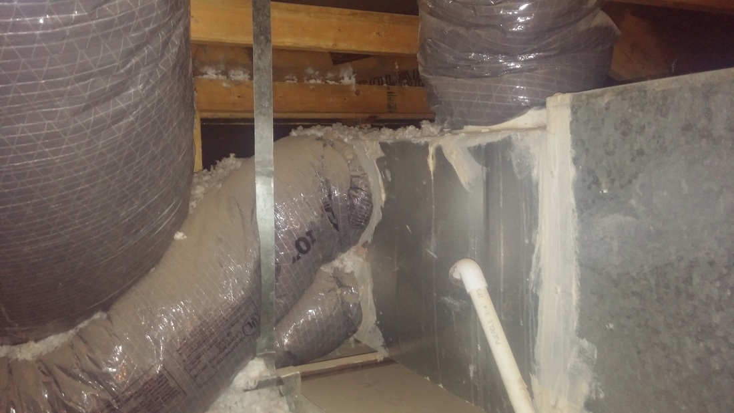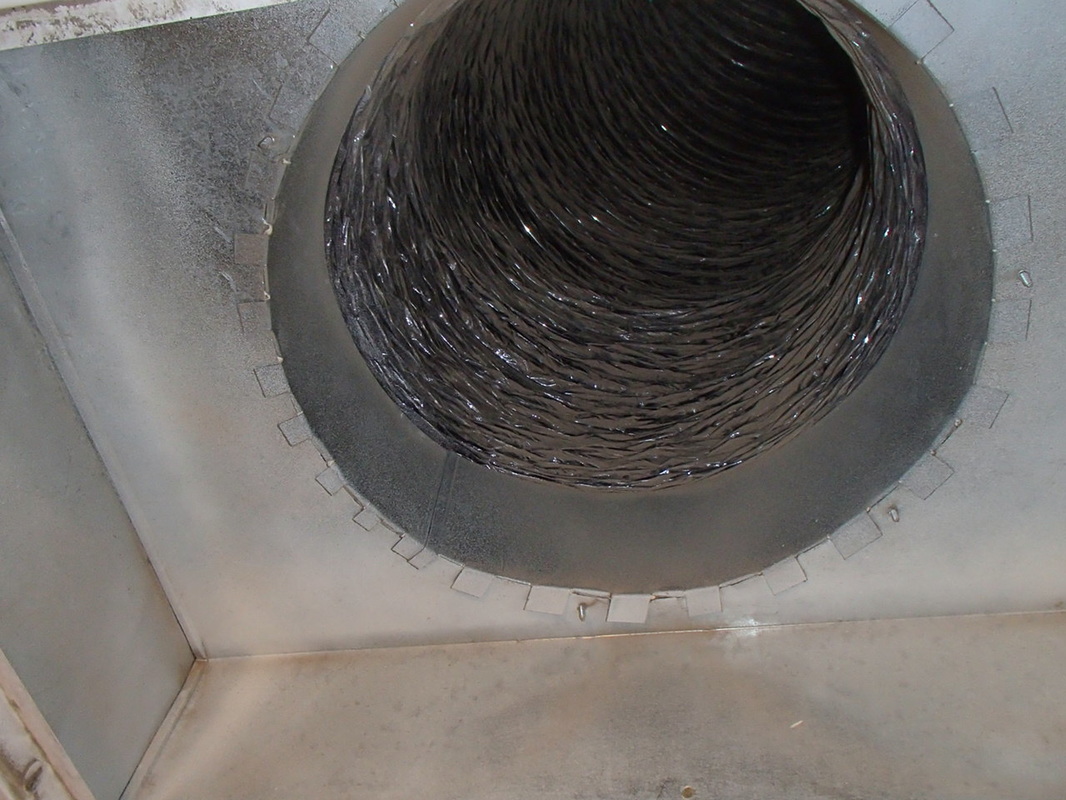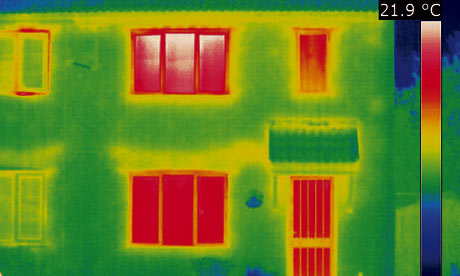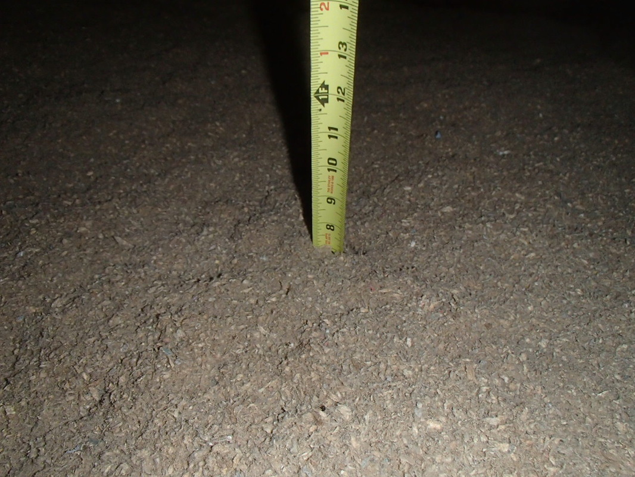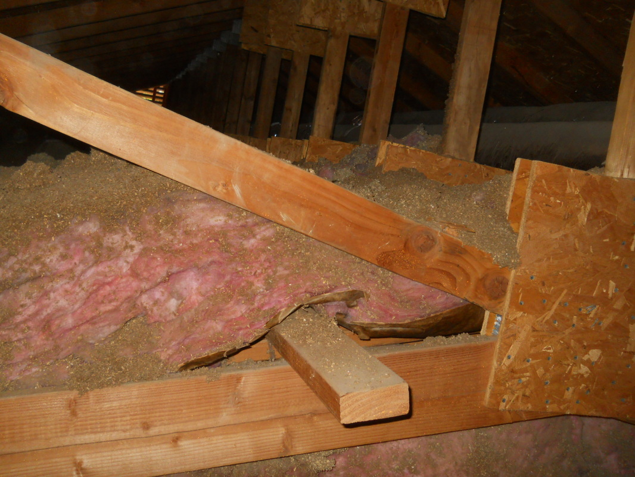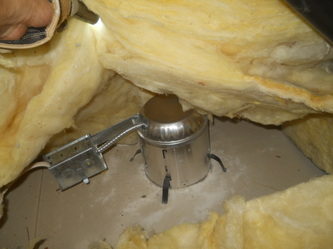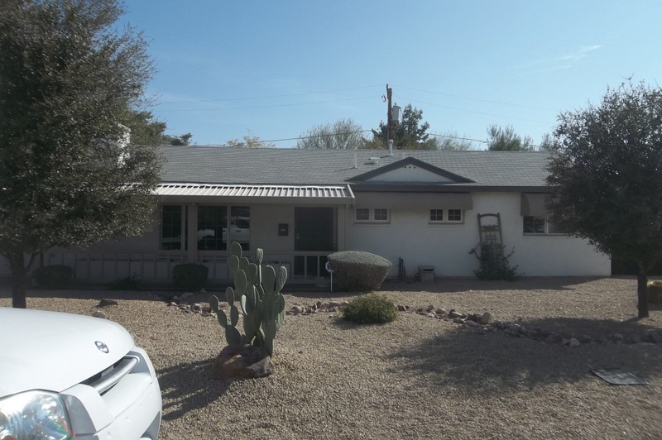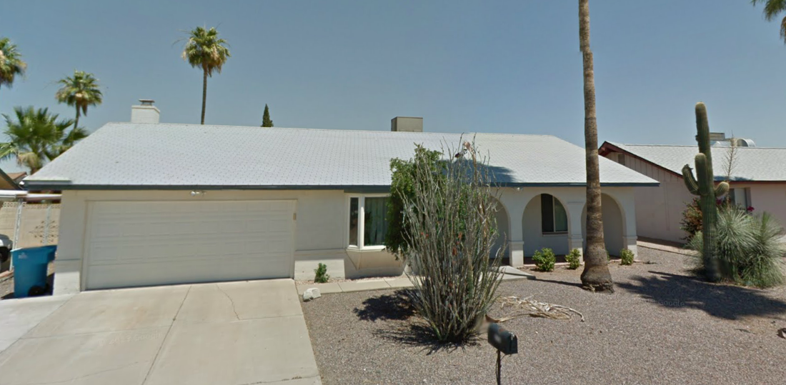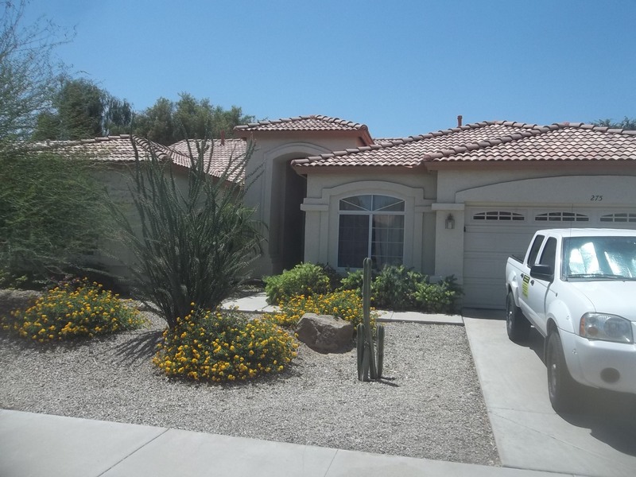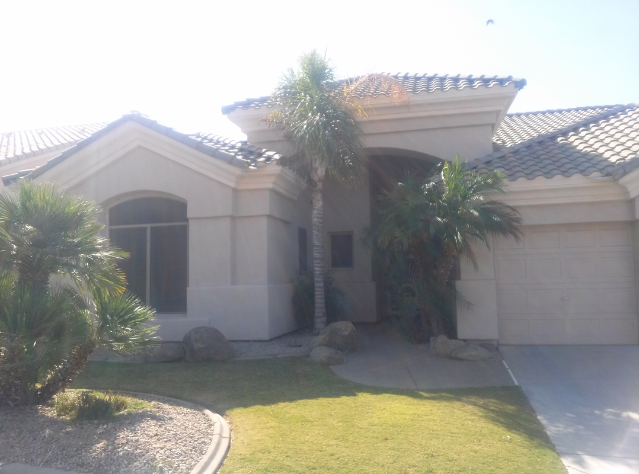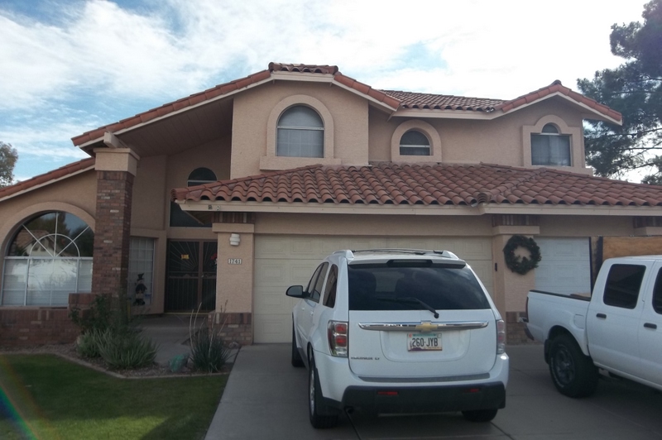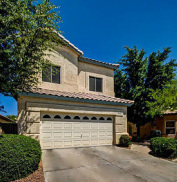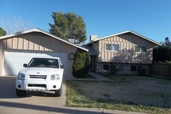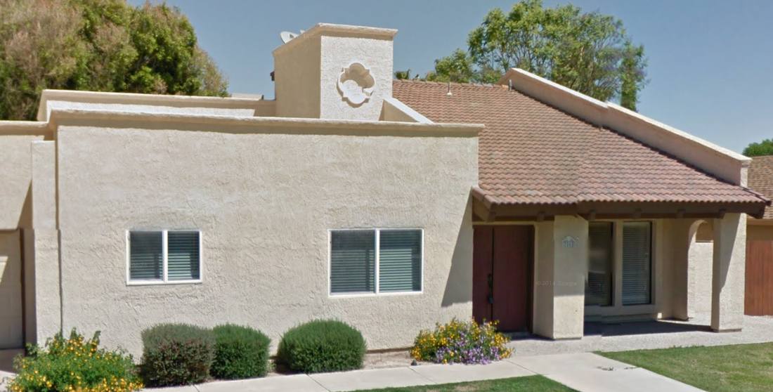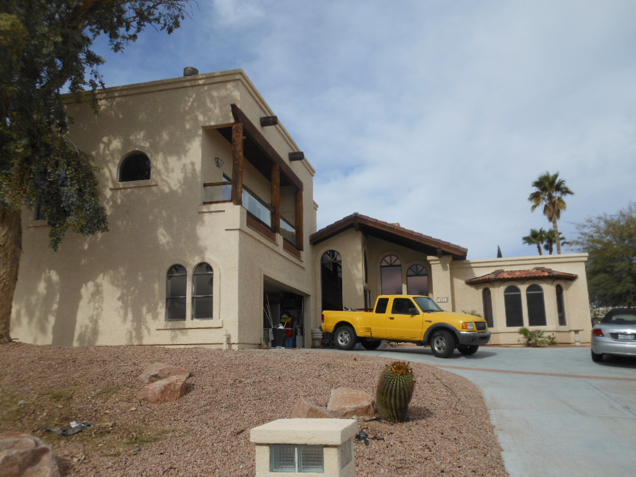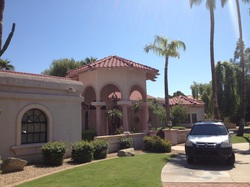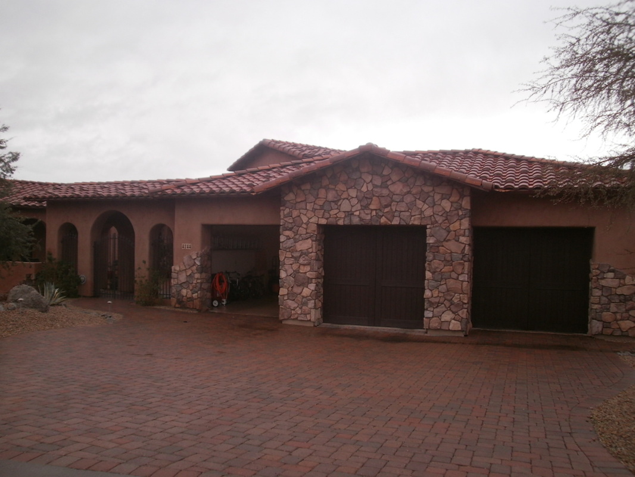|
That’s a question we as energy auditors get a lot during the blazing summers in Phoenix, and one that is consistently solvable. With outside temperatures hot enough to fry an egg on the pavement, and even hotter inside our garages, it’s no wonder why anyone lucky enough to have a bedroom or an office above the garage has a hard time keeping that room comfortable. Here are some causes of uncomfortable rooms above garages (bonus rooms)
Any of the causes listed above either by themselves or in combination is a recipe for high energy bills and uncomfortable bonus rooms. Bad duct design and installation is the #1 reason why Arizona homes experience hot, uncomfortable rooms. Improper sizing can cause a 5 ton heat pump to only put out 4 tons of air and increase energy costs on top of not delivering enough air to the rooms. Talk about a kick in the gut while you're down! The thing about flex ducts, as shown above, is that is it so easy to install, anyone can do it. With the ease though, the quality and best practices that should be followed goes out the window. I've seen new homes that claim to be energy efficient with huge amounts of duct leakage and cold air going right into the attic. Our auditors commonly find ducts take a sharp turn or get smashed by other ducts restricting the airflow. There is also a correct way to tap ductwork off an air handler plenum, but no one checks their work so this slop has probably gone on for 40 years in Phoenix. Ductwork should be sized accounting for the additional heat gain into the rooms above the garage and even though duct sizing software is used in the design phase, no one bothers to follow up on how it actually works once its installed. The engineers get a design flow rate but there should be an additional safety factor for "high heat gain" rooms. In a perfect world, the duct installation would then be checked by a supervisor who knows airflow and adjusted with ongoing training so the guys get it right the first time. Why the best, top of the line new windows won't cut it To reduce that heat gain we should first look to the weak link of sun struck windows. Even new, high efficiency windows can not slow the transfer of heat into the home compared to an insulation wall or ceiling, glass is just too good of a transmitter of energy. Windows are used to brighten a room and for aesthetics, not energy efficiency. The information that window companies and home builders claim that with new, triple pane, gas filled, vinyl windows you won't need any additional protection from the outside heat is just wrong. Installing a shade screen to sun struck windows is the second most effective way at making the bonus room comfortable. Look at what exterior window treatments do to reduce the heat gain of the home on the left side of the home compared to the middle and right side windows. Shade screens or privacy screens dramatically cut the heat gain before it even hits the window and goes into the home. With interior window treatments, drapes and blinds the sun's heat is already in the house and the HVAC system has to work to remove that heat. Same thing with triple pane windows and window tint or film- a lot of the heat already enters the home once it hits the window pane. Alternatives to shade screens are awnings, trees or any kind of vegetative shade. Window film allows more light into the room, which some homeowners prefer, but window film can crack the glass if overheated, plus, it's not removable, costs more and is inferior to shading the window from the outside. Sources of heat gain SRP breaks down the sources of heat gain into a typical Arizona home below. The largest source comes from windows, so that's our weak spot. The other break downs are below.
What about missing insulation? We have verified the presence of insulation in the garage ceiling 100% of the time (and the same thing with the garage walls adjoining the house) during our energy inspections. There are cases where the bonus room has a firewall sheet of plywood above the room in the attic and the insulation contractors "forgot" they had to blow that area, or they went light above that room. There are also cases where the problem has less to do with the depth of insulation and more to do with the quality of how it was installed. More often though, the problem has less to do with insulation and more to do with airflow. The first picture below is cellulose insulation, which may be low or completely missing above the bonus room if it is isolated from the main attic area. The next two images are of fiberglass batts, which are notoriously easy to install wrong, and render themselves ineffective. The correct way to install fiberglass batt insulation is to have 100% contact with the drywall surface. As you can see from the pictures, often contractors will just lay the batts on top of canned lights, studs, and electrical wires. This allows the attic heat go right through the fiberglass batt just like wind will go through a sweater on a windy day. So are hot rooms and offices fixable? Absolutely they are, but with an integrated approach. A new or bigger HVAC unit, new windows, shade screens, or insulation won't solve comfort issues alone. Homes are never one-size-fits-all, and that's where specialty contractors fail. Solutions come from a best-fit combination of HVAC and duct size, air balance and heat gain reduction strategies.
About Green ID - Since 2009 Green ID has heard stories of families living with hot bonus rooms for years and after our team comes in to perform a comprehensive home energy assessment and upgrade, it’s like night and day for comfort throughout the house. Don’t wait until next summer, call Green ID to schedule a home energy assessment and transform your home the Green ID way.
2 Comments
|
Sign Up For Your Home Energy AuditFIND YOUR HOME TYPERanch HomesSingle Story, Spec HomesTwo Story, Spec HomesTri-Level HomesPre-1990 Custom HomePost-1990 Custom HomeDon't See Your Home? Find Your City Below!Archives
April 2024
Copyright Notice©2009 – 2023
All Rights Reserved |


