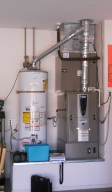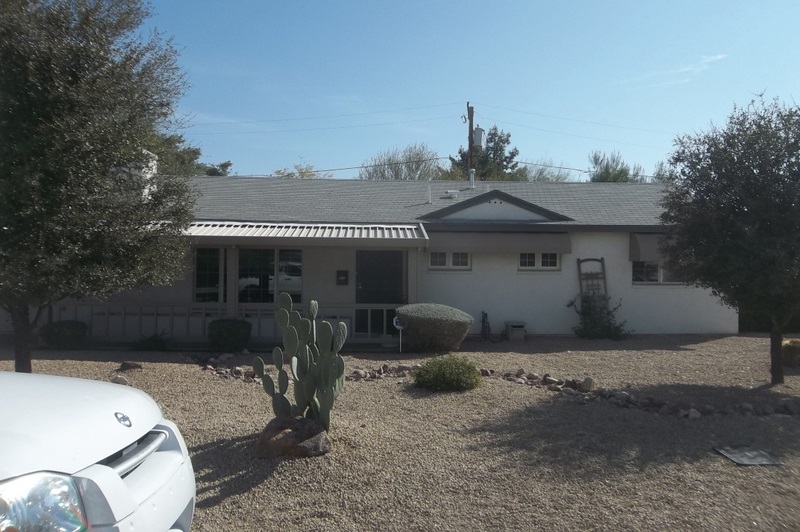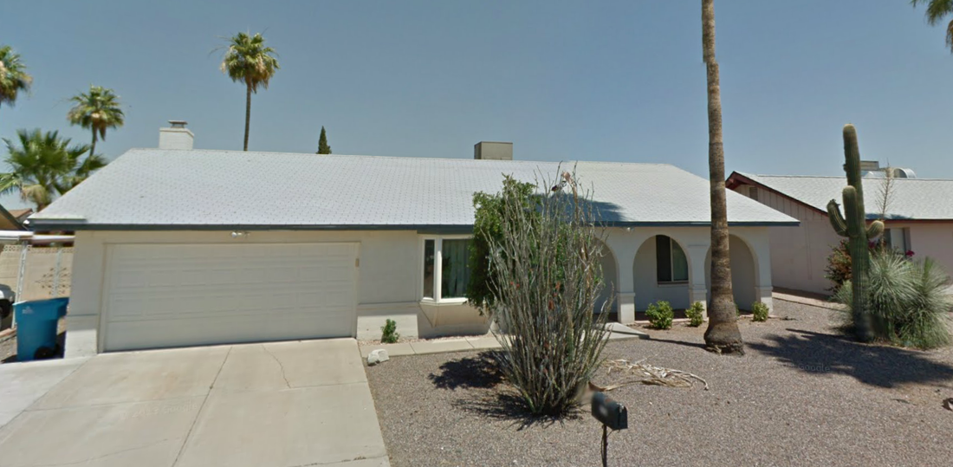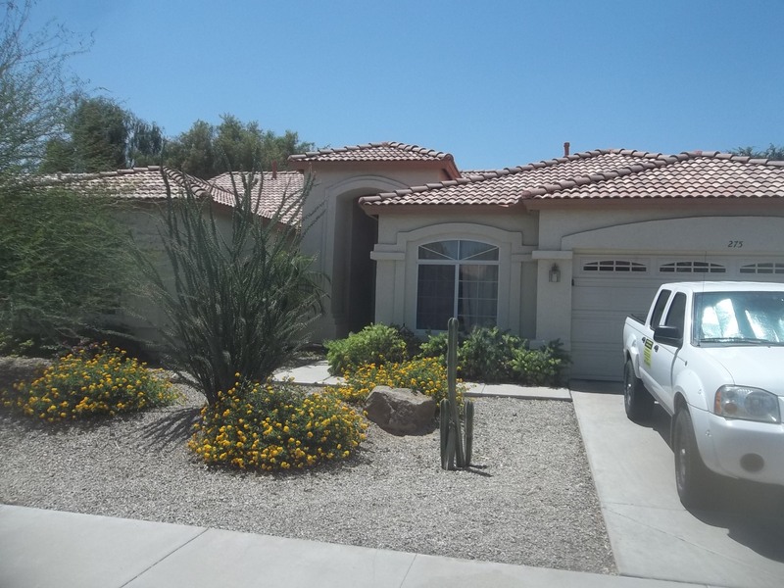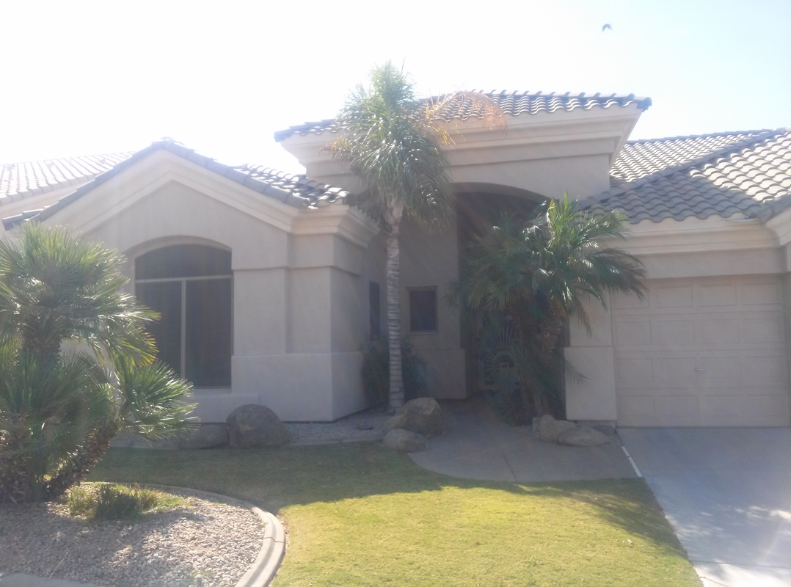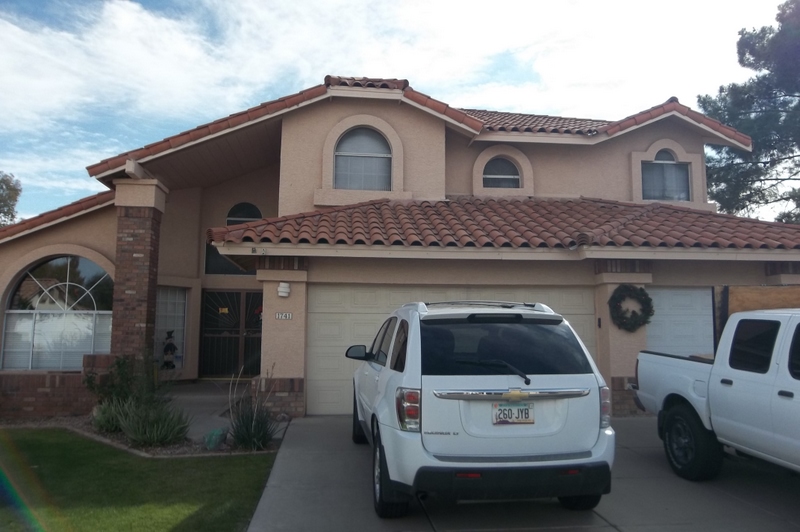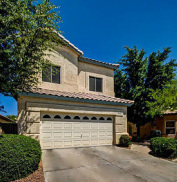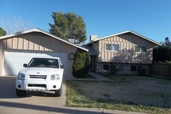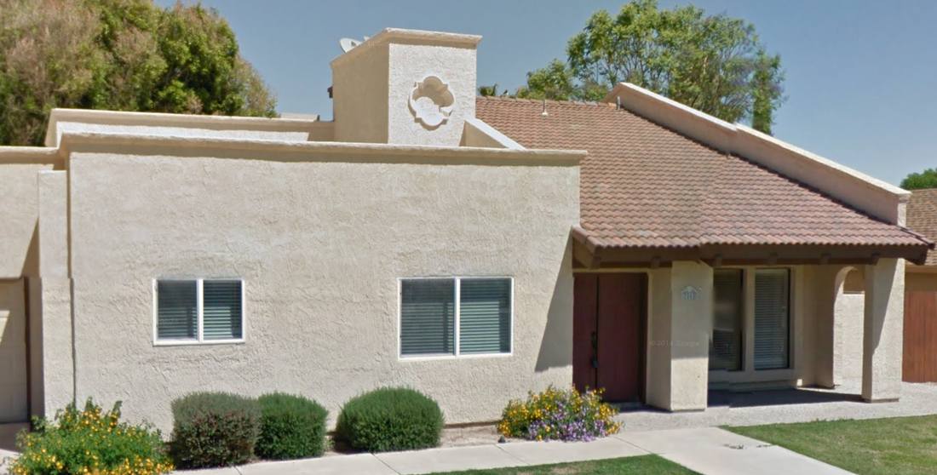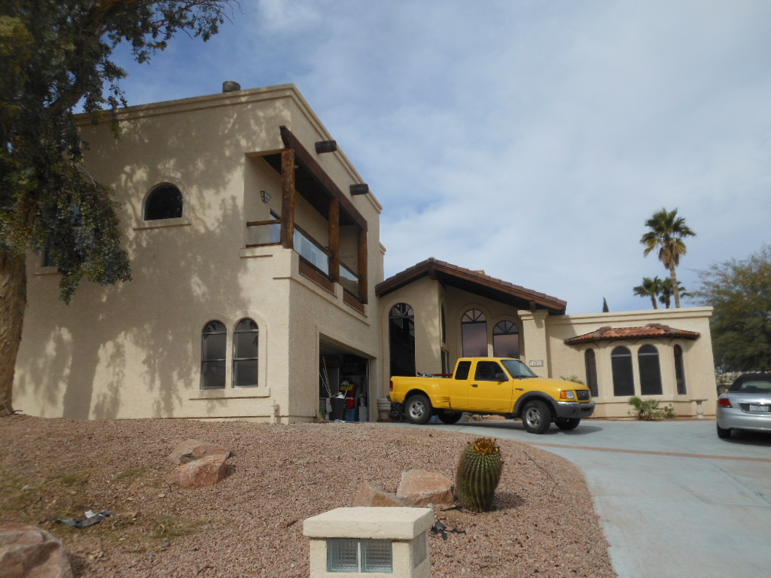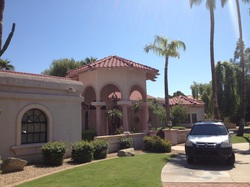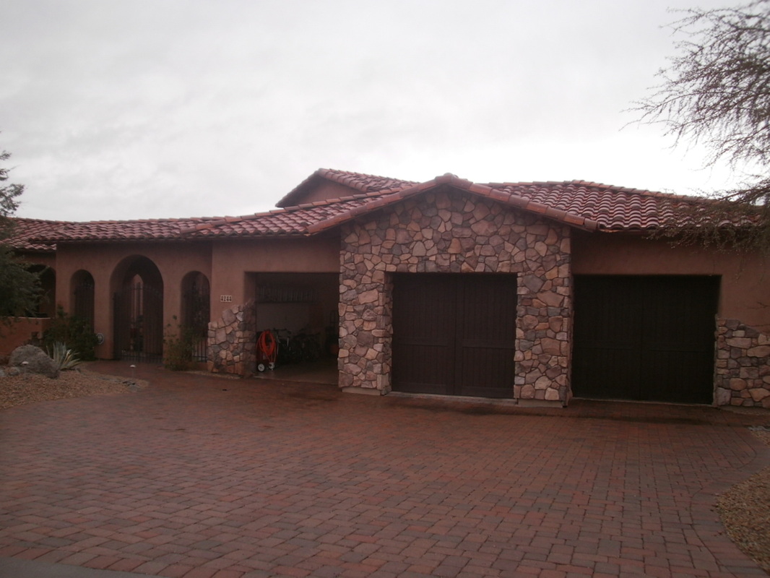|
To get a $99 APS or SRP energy audit, you can contact APS or SRP directly and they will recommend a contractor or you have a home energy audit done by a BPI Certified contractor of your choice. Once the initial audit is completed, your auditor will have collected and showed you the biggest areas of waste in your home and then he or she will write up an APS or SRP approved report and software model. This model is a specific to your home with basic information like square footage, ceiling height and window dimensions and testing data from the initial blower door and duct leakage measurements. The software takes lots of information about your HVAC system, insulation levels and condition and shading and runs advanced heat load calculations to take your home on what we call an “efficiency test drive.” The best part of the software is the cost savings analysis that has been tailored to the Phoenix climate and shows the APS and SRP’s estimated cost savings for each recommendation. That way you can make a financially based decision on whether to do a whole home retrofit. The downside is that the report can sometimes be hard to interpret if your auditor is not walking you through it. I’ll highlight some areas of the report that may be hard to decipher if you are not a BPI Certified energy auditor. Although this information is specific to the APS and SRP energy audit program, the concepts can be applied to any house. Air Leakage Results Page 2 on APS’s Energy Audit report Page 4 on SRP Energy Audit report The building shell leakage is measured using the blower door and is the whole home’s leakage measured at 50 Pa. How do you know if this is a tight home or a very leaky home? The answer can be found by comparing that number to the Building Air Tightness Limit (aka MVR or minimum ventilation requirement) which is dependent on the size of your home, stories, climate and number of people and pets living in the home. The MVR tells you how much ventilation is recommended for acceptable indoor air quality according to the American Society of Heating, Refrigeration and Air Conditioning Engineers (ASHRAE Standard 62.2-1989). Under the 1989 Standard, air leakage is an acceptable method of fresh air ventilation. This can be far from the truth though because this air leakage can come from anywhere, a dirty attic, the garage where gas appliances are located or the outside directly. Under the new AHSRAE Standard 62.2-2007, air leakage is not an acceptable method of fresh air ventilation and mechanical ventilation is required. In the building science world we have a saying, “build-it-tight, ventilate-it-right.” We want to seal your home as tightly as possible, then bring in fresh air in a controlled way where we know how much to bring in, and we can even pre-cool it with a Recovery Ventilator. The APS and SRP reports use the old 1989 ASHRAE Standard in their report and if you are not going to bring in controlled ventilation, you should only seal your home as tight as the MVR and no further. There are several low-end ventilation solutions that are perform well but we’ll save that for another time. The SRP report does not provide air leakage and insulation details on your current condition. Your auditor should have discussed his findings with you during the audit. Insulation Page 3 on APS Energy Audit report I’ve written about the importance of installing insulation correctlyand how that can trump the amount of insulation you have. If you proposal includes “air barrier” work, that is an indication of insulation misalignments and it is up to the auditor and crew to decide if the insulation needs to be moved to be aligned with the sheetrock or a new air barrier (ductboard, sheet rock, Tyvek) should be installed. Page 4 on SRP Energy Audit report The SRP report does not provide air leakage and insulation details on your current condition. Your auditor should have discussed his findings with you during the audit. Duct Leakage Page 6 on APS Energy Audit report The last sentence of the page reads, “Your attic duct leakage was determined to be _____.” To get an idea if that is bad or not, take that duct leakage number and divide it by the whole home air leakage number found in the Air Leakage section (page 2 on APS’s report) to get the percentage of leakage that is being lost just in the ductwork. Typical percentages are 10% - 20% of the conditioned air is being lost in the ductwork. Page 5 on SRP Energy Audit report The SRP report does not provide the duct leakage numbers, but if you are curious your auditor will provide the number for you. Then compare that to your total home leakage to get the percentage of air being lost through the ductwork. Water Heaters and Combustion Appliance Testing If you have gas appliances your energy auditor performed several combustion safety tests that test for potential safety hazards such as the flue stack or vent blocked, not enough dilution air, backdraft potential, carbon monoxide levels and gas leaks. The report only lists carbon monoxide levels but you should be aware of what the other tests are and the potential dangers of having combustion appliances. Carbon monoxide occurs because of incomplete combustion of gas appliances and higher levels of CO can indicate malfunctioning appliances, blocked vent, not enough makeup air for atmospheric appliances, or a gas leak. Make-up Air, Draft Pressure and Spillage If your furnace is next to the water heater in the garage, the two probably share a common flue stack. Oftentimes the setup is where the furnace is power vented and the gas water heater draws dilution air passively. This is inherently dangerous, because if the flue stack is blocked and the furnace is running, carbon monoxide now has a place to escape through the gas water heater vent. Can you say “design flaw”? Another potential problem, that occurs more commonly in Northern Arizona but is just as serious, is when there is not enough makeup air for the gas appliance. Today, large exhaust fans and dryers draw so much air in that they can compete with an atmospherically vented appliance and, potentially backdrafting carbon monoxide down the flue stack and into the home, blowing out pilot lights, or causing flame roll-out. The difference is pressure between the room with the gas appliances (CAZ or combustion appliance zone) and the outside (or inside if testing garage-into-house potential) is the driving force behind potential problems. Having enough makeup air in the CAZ is important and it Is code to have a garage vented to the outside with 2 grilles but inside closing doors or having dryers in the same room as combustion appliances can be very dangerous. The solution to closing interior doors is to add a pressure relief vent through a jump duct or transfer grille that allows built-up room pressure to escape. The auditor will test spillage, draft pressure, CO levels and room pressures under worst-case conditions to try to make the appliances fail. These results will tell you if you have a potential problem and carbon monoxide detectors should always be installed 3 – 6 ft off the ground and functioning properly. Your audit report should be a recommendation for fresh air ventilation through a vent fan or fresh air intake with zero annual savings. Summary
The APS Recommended Measures table includes: DHW is short for domestic hot water and includes solar water heating, hybrid water heaters, low flow showerheads and sink aerators (included free for APS and SRP customers), temperature turndown and tank wraps. HVAC Upgrades is short for heating, ventilation and air conditioning and includes replacing old AC units and furnaces, duct sealing and shade screens. Attic Insulation, Airsealing includes air barrier work and insulation upgrades. Miscellaneous includes pool pumps. The SRP Recommendations table lists measures out individually like pool pumps, air barrier work, duct sealing for each unit and shade screens for each side of the house. DHW_SYS 1 Invalid can include replacing the water heater with a hybrid water heater or solar water heater. The quantity column for insulation is in square feet.
0 Comments
Your comment will be posted after it is approved.
Leave a Reply. |
Sign Up For Your Home Energy AuditFIND YOUR HOME TYPERanch HomesSingle Story, Spec HomesTwo Story, Spec HomesTri-Level HomesPre-1990 Custom HomePost-1990 Custom HomeDon't See Your Home? Find Your City Below!Archives
April 2024
Copyright Notice©2009 – 2023
All Rights Reserved |


