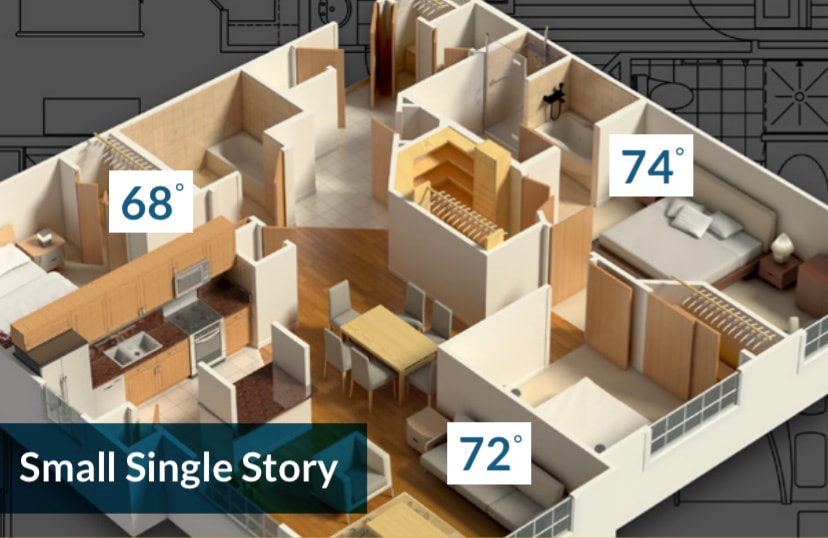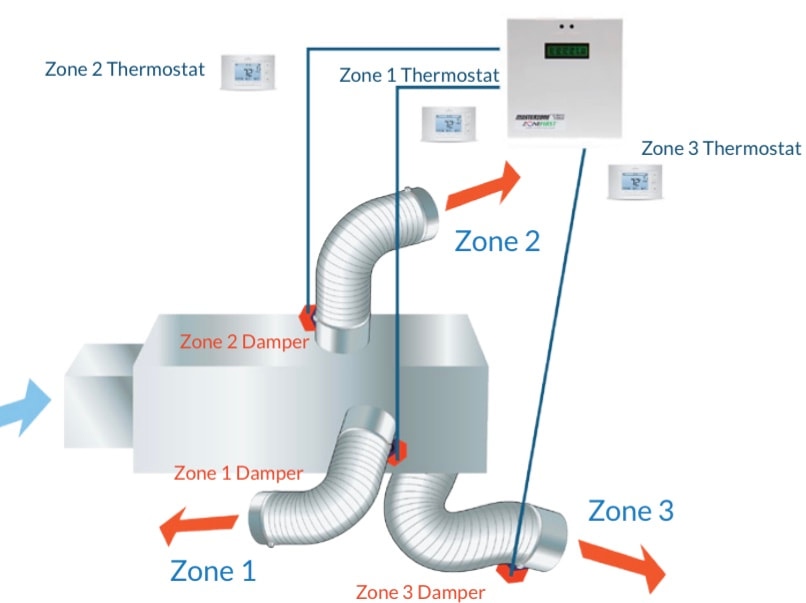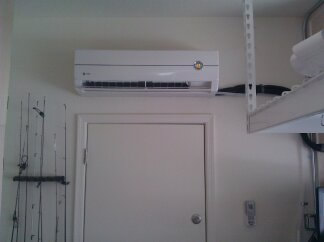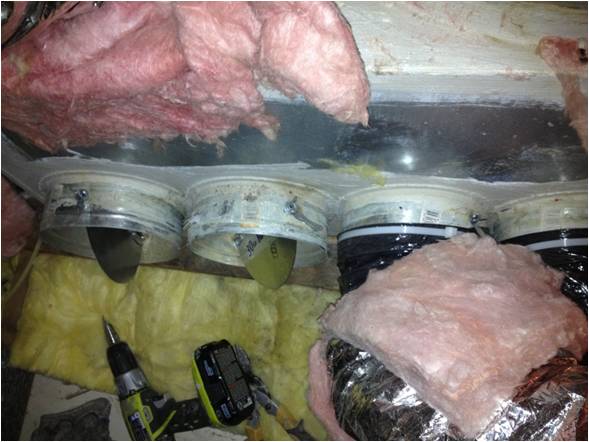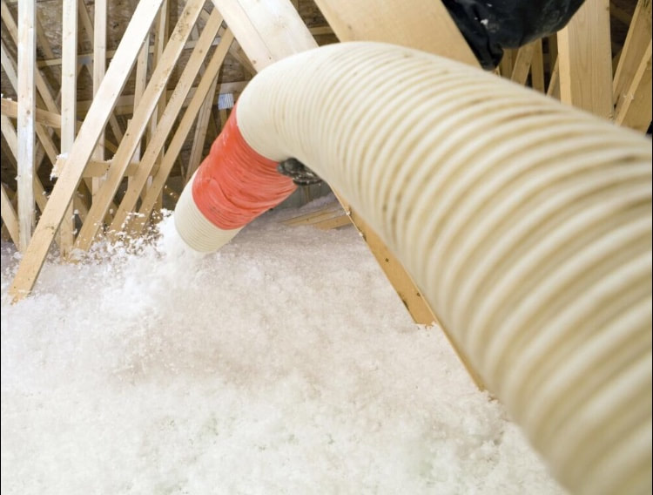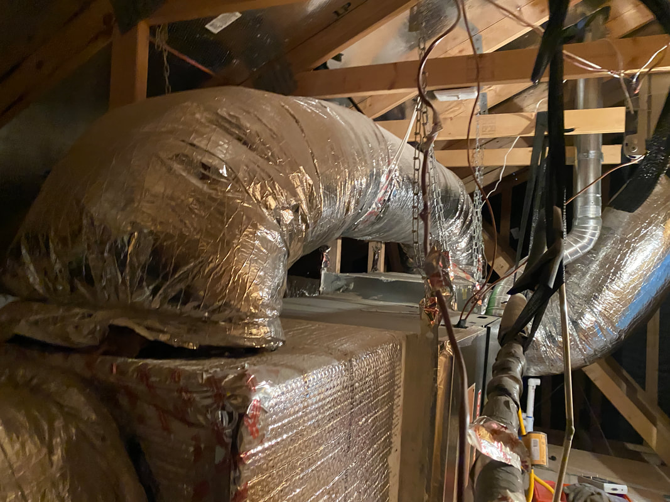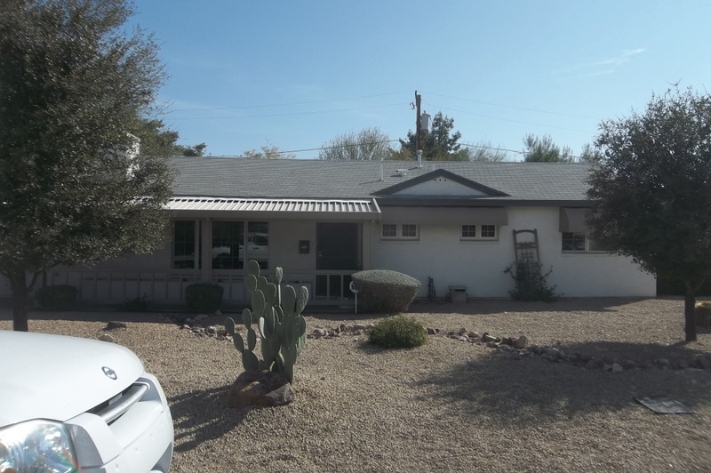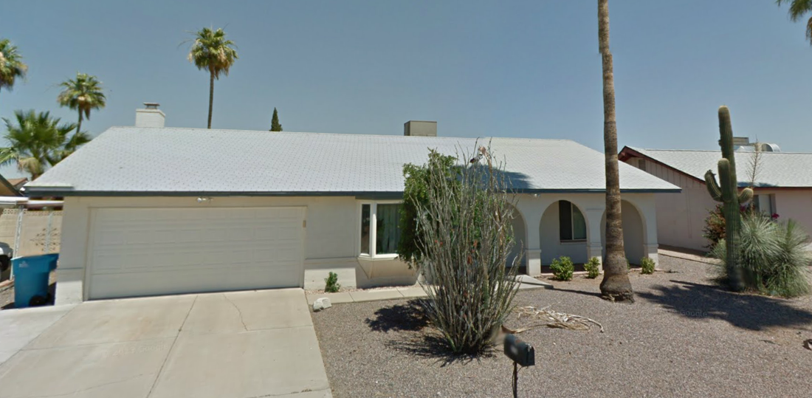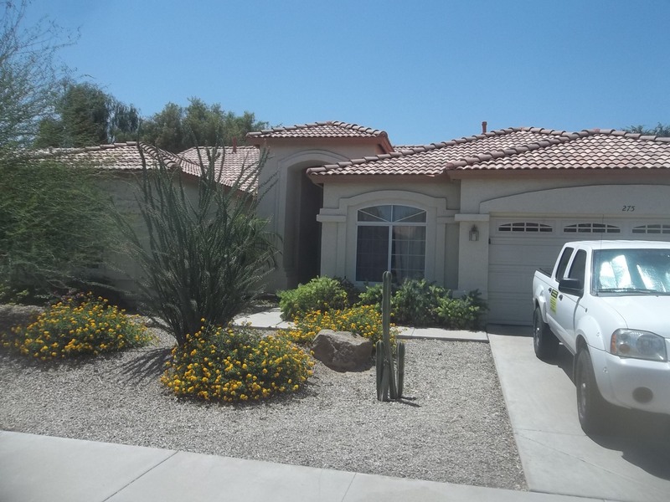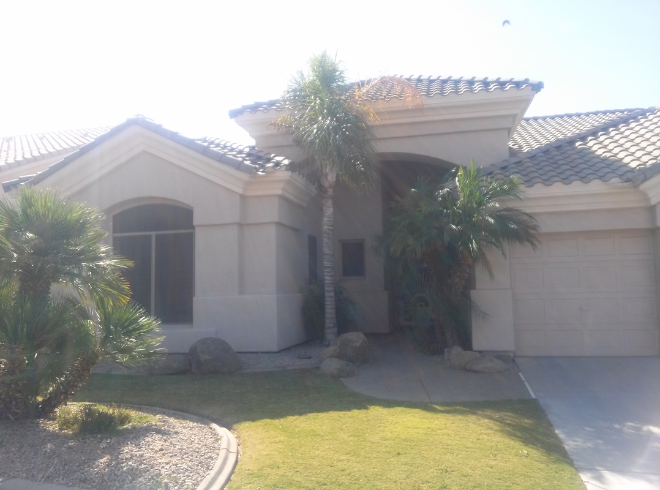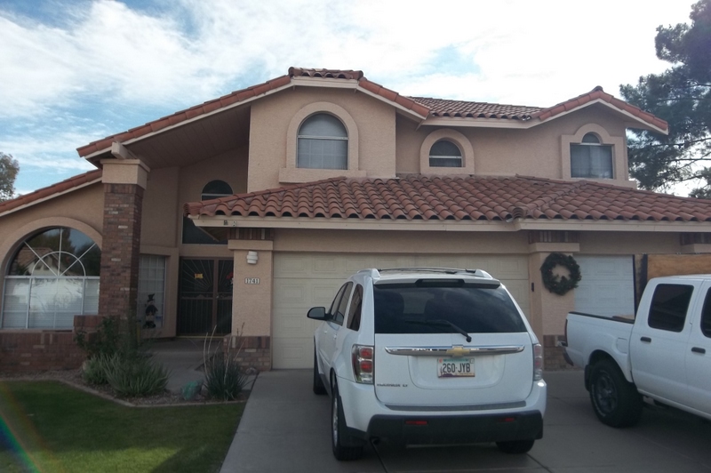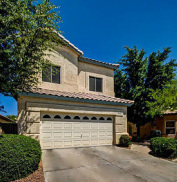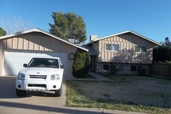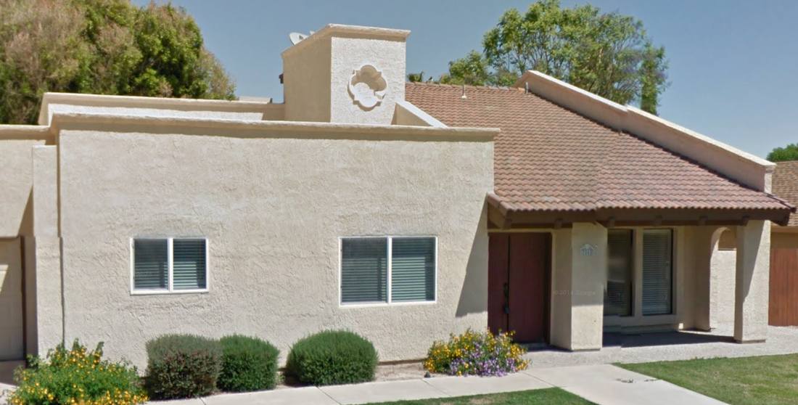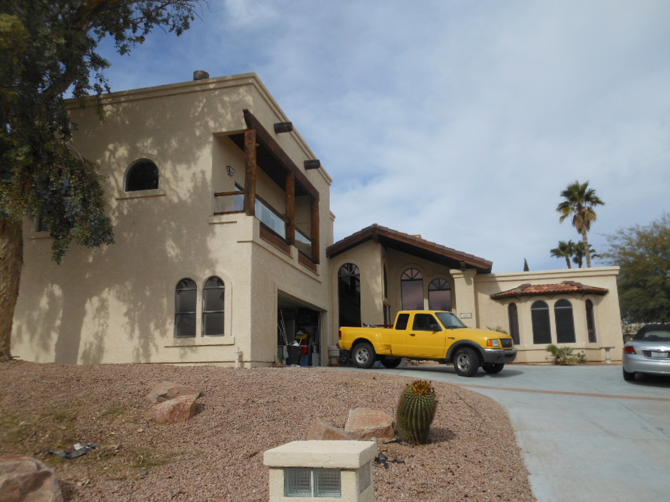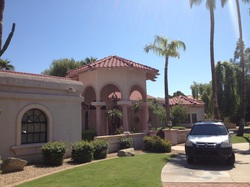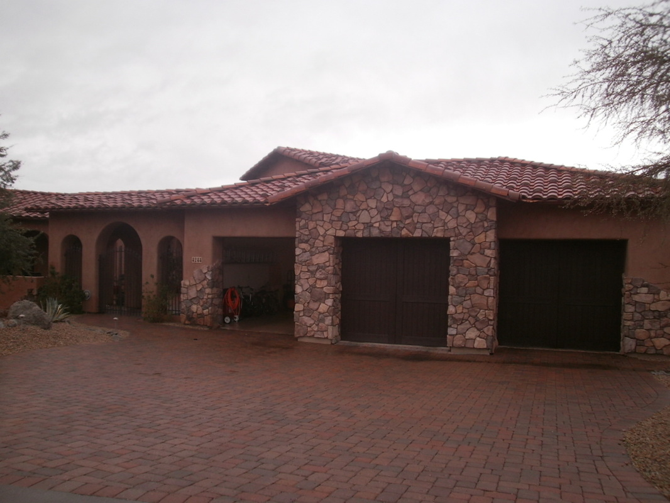|
Imagine you are getting ready for bed, the kids are moved out of the house and you turn the thermostat down to a nice cool temperature to sleep. The problem is your air conditioner will cool your entire home even though you just need the master bedroom cool at night. Or picture the scenario that you are at your home office, no one else is home and you don’t really need to cool the second floor of your home during the day while you spend the majority of your time on the first floor. These scenarios are ideal for a zoned damper system that can open and close a damper system, at the touch of your thermostat, to push more air to the rooms that need to be cooler and then go back to normal operation, or flip the airflow, later in the day. Zoning has become more popular in homes but the performance can vary highly depending on the zoning design, zoning type and installation. We have seen many problems with zoning systems that homeowners inherit would consideration to how you actually live and use the home. Other issues with zoning are in the type of system used sacrifice air conditioning performance and need to be redesigned. Let’s start with defining what zoning is below. What Is Zoning? Zoning is a way to push more air into occupied rooms and less air into other unoccupied rooms. Zoning divides your home into areas with common heating and cooling requirements. Each zone is controlled by its own thermostat, allowing you to be comfortable no matter where you are in your home. Zoning with automatic dampers allows you to leave unoccupied areas with less heating or cooling and pushing more air into occupied rooms, saving you more money on energy costs with a thermostat sensor in each zone. If installed correctly and the customer is educated on the zoning system, zoning can save significantly on energy bills. Once dampers are installed, how does that impact the system design as well as the performance of the system and the comfort of your home? We will cover those questions as well as the alternatives and costs of zoning in this post. Temperature Zoning Is Highly Recommended If Your Home Has:
Temperature Zoning Is Highly Recommended If You:
Alternatives To Zoning 1. Ductless Mini Split Systems. Ductless mini split systems are a very effective way at cooling a specific room(s) on demand. Mini split systems can be turned off when not in use i.e. a master bedroom during the day, and then used solely at night when the room is in use, saving energy by turning the main thermostat up several degrees during the night. They require a high voltage power source be run and higher in cost, see our article on How Much Does A Mini Split Cost. Mini split systems are ideal for bedrooms, additions or garages that require additional cooling on demand. 2. Manual Disc Dampers. Disc dampers are like zoned dampers but need to be adjusted manually rather than electronically adjusted zoned dampers. Disc dampers are significantly less expensive than zoned dampers or mini split system but the costs for future adjustments can add up. At Green ID we have recommended and installed disc dampers on dozens of homes and like this solution 3. Rerouting the Ductwork. If the ductwork was not installed correctly and a bad imbalance is present, it may be best to simply reroute the ductwork with a disc damper system. A new supply plenum may be required to ensure enough space for each duct but the results can be very good. 4. Energy upgrades like sealing the ductwork, adding new returns, installing jump ducts, increasing insulation and using shade screens can often make your home or hot room much more comfortable and lower your energy bills. With energy upgrades like these you get a whole home solution with several benefits rather than a single solution with a single benefit. Both APS and SRP have rebates available to make these energy improvements to your home Why Would You Ever Want Zoning In Your Home?On one side zoning just adds to the cost of an HVAC system and labor. It adds a lot of complexity to the system as well, and this is where most air conditioning contractors get hung up. It also increases the risk of call backs. At Green ID, we have gotten dozens of calls from customers in brand new homes that have zoning systems they don't understand. On the other side, zoning is all about improving comfort. But what about in a two story home where you can zone by floor and when everyone goes to bed at night on the second floor, having the ability to shut the airflow down to the first floor so everyone is nice a cool in a Phoenix summer? Isn't that an ideal situation? What about when the morning sun blasts one side of the house but by the afternoon, the entire opposite side of the house now requires much more capacity while the morning side only needs a portion of airflow to keep it comfortable. Types of Zoned Systems When you zone for comfort there are really three ways to do that, you can: 1. Zone by equipment and have one AC system for the 2nd floor and one AC system for the 1st floor. If this were my home, this is what I would request. The problem with this is oversizing a system can be very easy and the cost goes up. 2. Zone by refrigeration from ductless mini split systems. This is ideal for additions or specific rooms you want to cool on demand. 3. Zoning by airflow with dampers and which is what this post is about. Energy savings can vary based on the equipment type and how we manage excess air (through bypass dampers). Depending on how our customers like to live, there can be substantial energy savings from having a zoned system. One of the goals of zoning is to to manage excess air well. The best practice is to keep the HVAC system as small as possibly can. One of reasons to do this is because at 3 pm in Phoenix, AZ, our western walls are going to demand a much higher load than the eastern side so a good zoned system will close down the dampers to the east side of the house to accommodate for the larger western loads. The larger the HVAC system is oversized, the more we are going to have to manage that excess air and "waste" it in a bypass duct that directly connects the supply and return plenums to feedback excess air. I call it a waste because you have already paid to condition this air and it is not reaching the rooms inside but going directly back into the return to avoid building up high supply static pressures. We also need to account for larger duct size requirements in zoned systems than a typical non-zoned system. Typically our Manual D designs call for 15-25% larger duct sizing to accommodate the larger, focused loads. The nice thing about zoned dampers though is that if we put in an 8" damper designed for peak loads at 3 pm, at 12 pm our damper will be only partially open and will act like a 6"" duct and at 9 am our damper will continue to modulate to act like a 4" duct. This is like a variable speed airflow system. It's not too far a stretch to see how well this can work with a high efficiency, variable speed compressor and inverter technology. Why Is A Bypass Damper Needed?Certain systems do not require a bypass damper but there are many that do and it is more common to see bypass dampers in the field. In my opinion you take away the advantage that zoning gives when you add a bypass damper but why are they installed in the first place? When the zoning manual was developed by ANSI and ACCA one of the Golden Rules of HVAC Design was to do no harm to the equipment, and this is what the bypass damper is used for. It is used to prevent damage to the HVAC system from a high buildup of back pressure in the ductwork by closing zones off. Bypass dampers are inefficient and have been outlawed in California because of the wasted air. Many manufacturers are now offering by-pass eliminator controls which uses closed zone dampers to bleed them open when the pressure build-up in the ductwork exceeds the set-point so it doesn't "waste" the conditioned air. Let's say that you have a 3 ton heat pump delivering 1200 CFM of air and have one zone that only requires 360 CFM of air to be delivered. That means you have 840 CFM of air that is extra and we have to figure out what to do with. That's what the bypass and damper stops are used for... to recycle the air back to the return and dump air to the rest of the house where it's not needed. This can cause the efficiency and capacity of the system to go down with lower airflow conditions. This can be good if you live in a high humidity climate but in Phoenix we only experience humidity during the Monsoon season of July- August. Bypass Dampers Are DumbJohn Proctor from Proctor Engineering has famously said "bypass dampers are dumb," are and shown a 32% savings by getting rid of the bypass dampers. You get more airflow rather than putting the conditioned air in a circle so it's obvious that not having a bypass damper is good choice. At Green ID we also do not recommend bypass dampers and design our zoning systems to get the highest performance without sacrificing efficiency. Problems With Zoning - Things to Watch Out ForMost manufacturers only have spring loaded dampers. These dampers cannot modulate and only have 100% open or 100% close, there is no in-between. Spring loaded dampers will duty cycle to deliver capacity. At 3 pm during the hottest part of the day, spring loaded dampers work fine but what about from 9 am - 12 pm when we aren't at the peak heat of the day? You may experience temperature swings because they deliver too much or too little capacity and still have comfort issues. Modulating dampers are preferred because they can go from 25% to 100% in 1% increments to get a balance between airflow and the load of the zones. Ductwork Sizes Do Not Change When installing a zoned system on an existing HVAC unit and duct system, the ductwork sizes may need to be changed. Image you have a hot master bedroom in the summertime and you put it on it's own zone so at night you can push more air into the room and make it comfortable. Now we have created a new problem because the master bedroom ducts are 10" and we are asking it to handle 20% more airflow so a 10" duct won't be adequate anymore. Designing A Zoned System On An Existing HomeStep 1 - Site Assessment. On an existing home Green ID will perform a site assessment, take room by room measurements and conduct a needs analysis. Our owner will discuss zoning options and alternatives for you to make an informed decision. This is different from our normal energy audits or air conditioning inspections and start at $79 for a 2100 sq ft, two zoned system. Step 2 - Installation. Once your zoned system is designed and ordered a Green ID team will take care of the installation ensuring a smooth transition for total airflow control. Step 3 - Commissioning and Post Testing. After your zoned system is installed we will commission it by measuring airflow in each zone, ensuring the system operates exactly as planned. System Reliability Can Be A Problem When Dampers Are Installed ImproperlyOn existing homes, we have come across more homeowners that want to remove their zoned system than keep them. This can be from poor performance of the HVAC system once the zoned system are installed. Common problems with poorly designed or installed zoned systems are flooding the compressor, poor airflow How Much Does Zoning Cost? How much a zoned system costs on an existing home depends on the number of zones, attic accessibility, the type of zoned system and type of thermostats. At Green ID we design a system based on your use of the home and perform a basic design for $99. The typical cost of a zoned system installed in a retrofit, existing home application is below.
Who Makes The Best Zoning System?
Would A Bigger A/C System Help With A Zoned System? Not necessarily and often it will work against zoning because a larger air conditioner will put more volume of air through the ductwork and if your ductwork doesn’t also change in size, the larger pressures will make the A/C unit work harder and could potentially be damaging because of high static pressure. A good Manual J load calculation, Manual D duct design and interview is required to properly size the system and it’s typically the ductwork that needs to be increased in size first if you are thinking of increasing the size of your A/C system. A zoned system does work very well with a variable speed compressor though and the size of the system does not have to be increased.
4 Comments
7/19/2021 09:30:58 pm
The increased comfort that you can get from zoned AC systems was something I really liked reading. Having extra comfy spots in our home no matter what room you go to sounds like a great way to maintain things being cool during even the hottest days of summer. As soon as I find an HVAC contractor in the area, I'll make sure that I ask them for a zoned system AC so we can prepare for summer.
Reply
3/7/2022 03:19:45 am
Heating, ventilation, and air conditioning (HVAC) systems are responsible for keeping us comfortable in our homes and offices. But with so many different types of HVAC systems on the market, it can be difficult to know which one is right. In this article, You provided everything we need to know about HVAC systems, including the different types of systems available and the benefits of each.
Reply
6/22/2022 10:34:21 pm
Zoned systems sound so much more convenient than what we currently have here. A central unit doesn't quite work out if there are some rooms that we want to be chillier than others, which usually happens with places like the living room. I'll ask an HVAC expert to help us out with getting a zoned system as soon as we can.
Reply
8/24/2022 05:33:39 am
This is the reaosn why HVAC is very essential. HVAC systems help you achieve more savings when it comes to energy bills. Gone are the days where we used fans and old-school air conditioners to feel cooler inside a building or fireplaces to keep us warmer. We also don’t have to waste energy when we forget to turn them off at night because modern HVACs are now automatic.
Reply
Your comment will be posted after it is approved.
Leave a Reply. |
Sign Up For Your Home Energy AuditFIND YOUR HOME TYPERanch HomesSingle Story, Spec HomesTwo Story, Spec HomesTri-Level HomesPre-1990 Custom HomePost-1990 Custom HomeDon't See Your Home? Find Your City Below!Archives
April 2024
Copyright Notice©2009 – 2023
All Rights Reserved |


