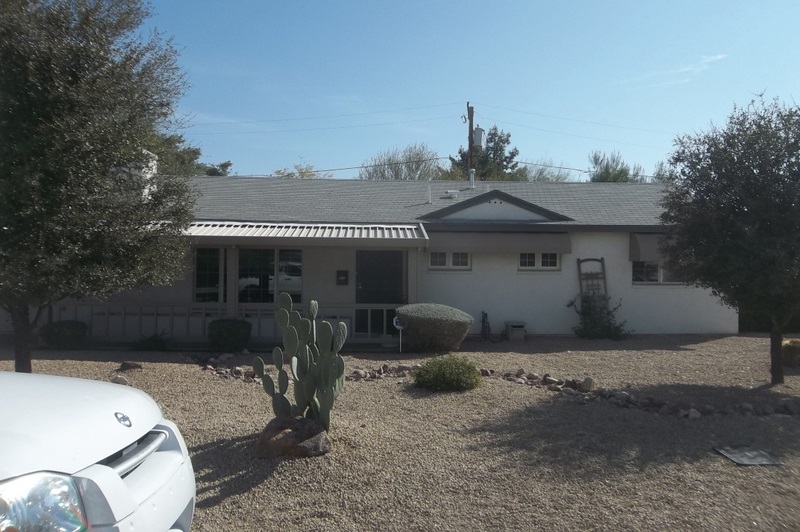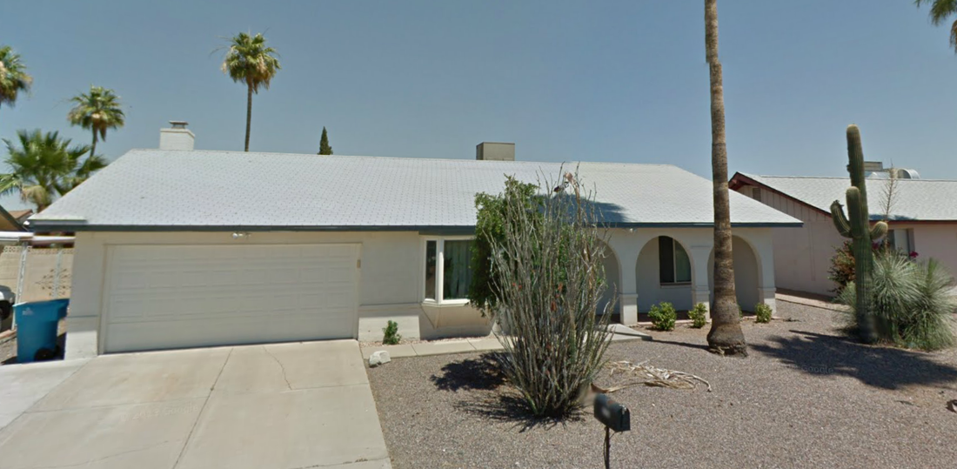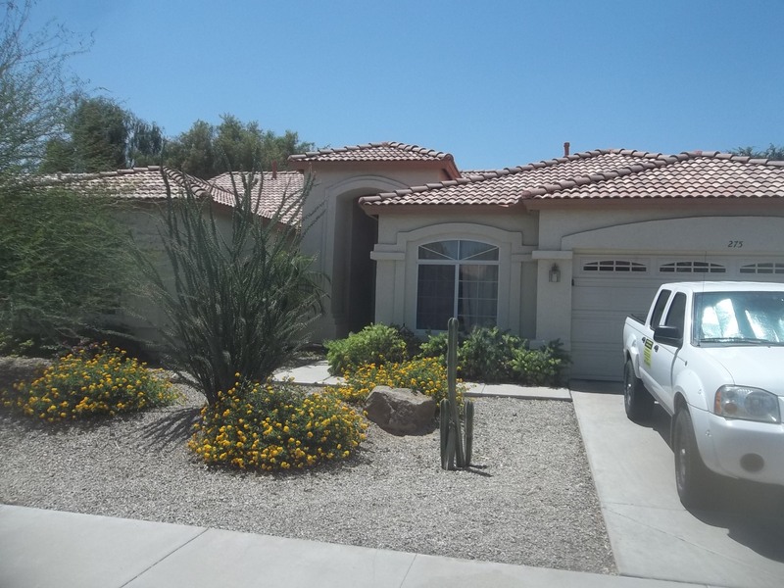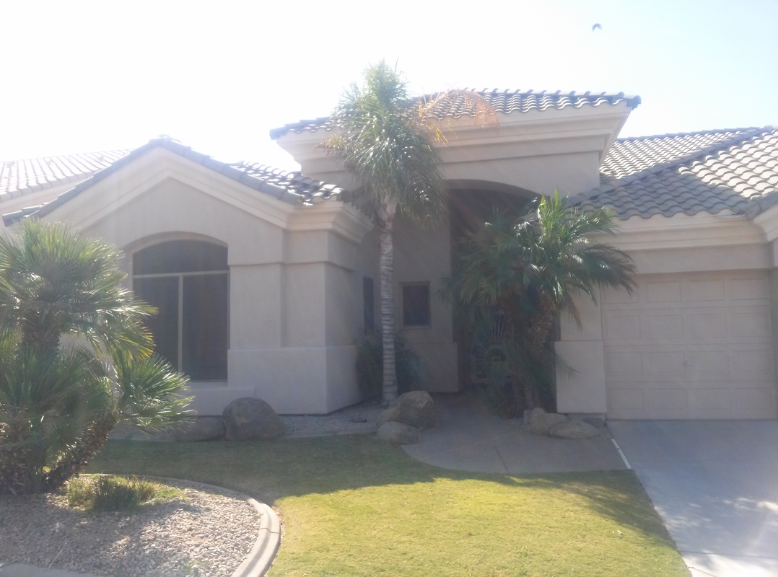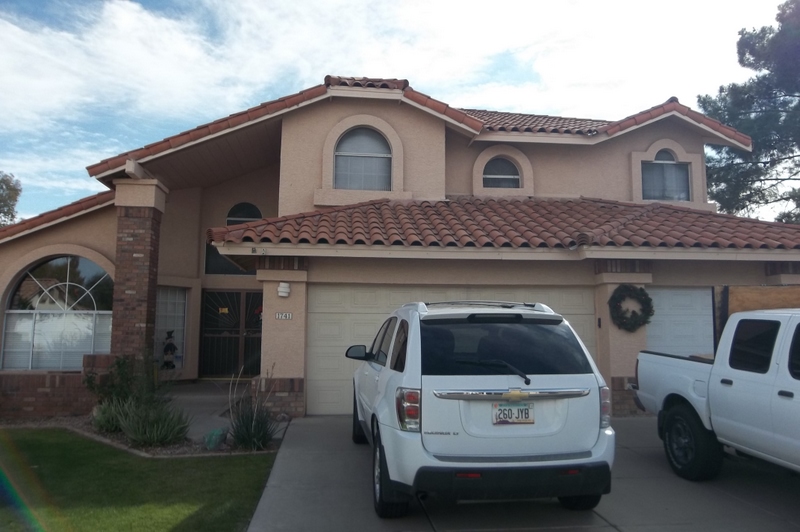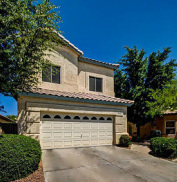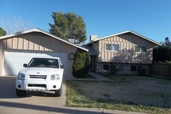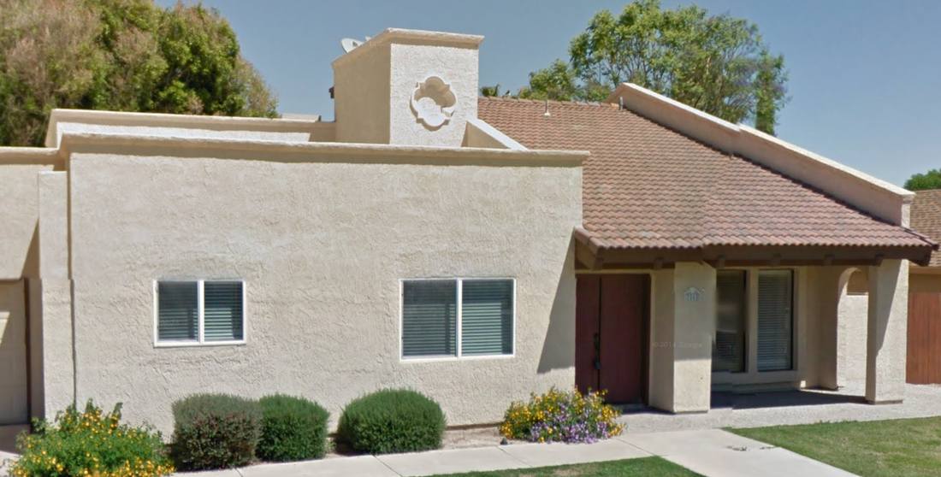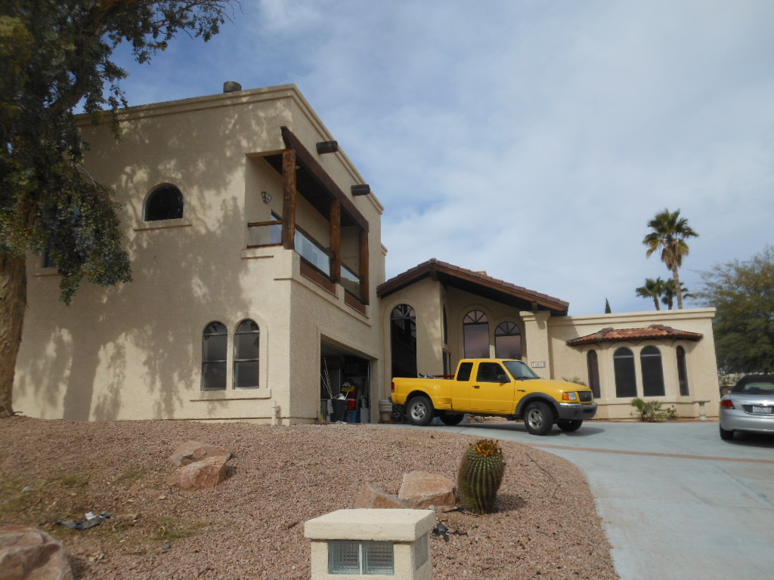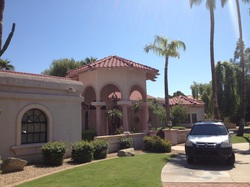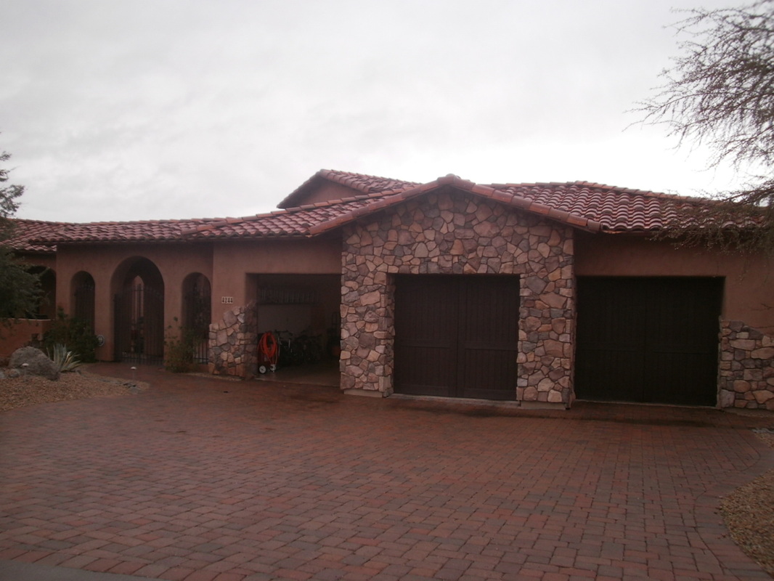|
The advantages of going with a smaller, custom home builder in Arizona are:
1. Your floor plans, layout and design are all customized to your vision (along with your architects). 2. You get more bang for your buck than you would with a Pulte, Toll Brothers or publicly traded builder. 3. You have more control throughout the process. However there are definitely disadvantages from an energy efficiency standpoint that may not be as obvious until you are already living in your home such as: 1. Custom home builders many not have the resources to pull all the trades together to create an efficient home. Yes the architect may be LEED certified but even LEED for Homes has deficiencies that an architect may not catch unless they are also BPI certified such as how insulation should be installed, not just how much you are getting. 2. Because architects are working much more closer with homeowners, things that are best for efficiency may conflict with a homeowners desired. For example, it is best to have subterranean returns in the Phoenix area with air handlers and ductwork located inside the home. Unless your architect designs your home from day one, they may have to start from scratch because there was no space left to put the air handler or ductwork inside and the homeowner did not want to give up any livable space for an AC unit. 3. A smaller builder (whose company is not publically traded) will likely sub his trades out which is a recipe for an efficiency disaster. This was how homes were built for the last 100 years, you have the framer, electrician, HVAC, plumber and drywaller all working separately which is the main cause of inefficiencies in a home. Here is a punch list we created as a best practices list to prevent the source of inefficiencies that cause hot rooms, high utility bills and poor air quality from occurring. 1. Ask the general contractor to have a thermal barrier outlined for your home. Your home will already have an insulation barrier from the insulation contractor and a sheet rock barrier separating the conditioned space from the outside/ attic, but these two trades MUST be married together as one. Are you planning to have coffered ceilings, arches, columns or plant shelves in your home? Make sure these areas are drywalled in to separate the attic from the interior walls of the house. Your thermal barrier will outline exactly where the boundary is defined. 2. In two story homes with air handlers in the attic, make sure the HVAC contractor caps and seals off the duct chase to the first floor. If it is not capped and sealed you will have a large area of interior wall open to the attic. 3. Put returns underground when the post-tension slab is being poured. Traditionally returns are located in the ceiling and return ductwork is in the attic. Our attics are dusty and reach temperatures greater than 150 degrees in the summer. Any ductwork located in the attic has to fight the heat from the attic, plus if the ducts are leaky, your attic air will be mixing with the inside air of your house, making the AC unit work harder than it has to. 4. Air handlers should also be located in closets inside the house. Less heat = less stress on the units. Yes, you will have to give up some livable space, but your wallet will thank you when your neighbor is replacing their AC unit years before you have to. 5. A HVAC sizing calculation called a Manual J calculation should be done to make sure your AC unit is sized properly for your home. Bigger is not better in this case and if you can get away with a smaller unit, your architect is not cheating you, he is doing you a favor. 6. Jump ducts or passive returns should be installed in every room to help with air circulation. 7. Stay away from fiberglass batt insulation. The rolled batts are not our friend here because they are extremely hard to install correctly. 8. All flex to collar connections should be sealed with mastic. All drywall gaps around the register boxes should be sealed shut. 9. R-30 insulation in the attic is code and that is 10” of cellulose, not 8” as the insulation companies would have you believe. R-38 insulation is Energy Star standard and is the level we recommend. 10. West facing walls should have minimal windows or should be shaded by canopies or vegetation. Good solar heat gain consideration should be taken into account by the architect.
0 Comments
Your comment will be posted after it is approved.
Leave a Reply. |
Sign Up For Your Home Energy AuditFIND YOUR HOME TYPERanch HomesSingle Story, Spec HomesTwo Story, Spec HomesTri-Level HomesPre-1990 Custom HomePost-1990 Custom HomeDon't See Your Home? Find Your City Below!Archives
April 2024
Copyright Notice©2009 – 2023
All Rights Reserved |


