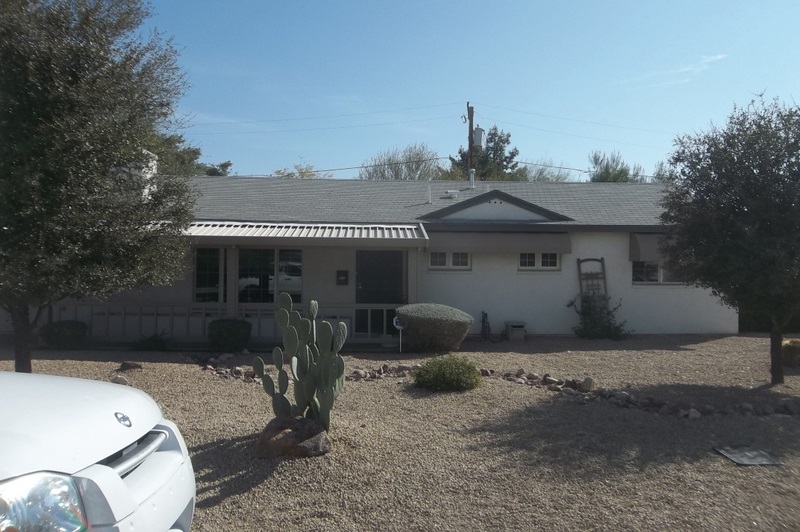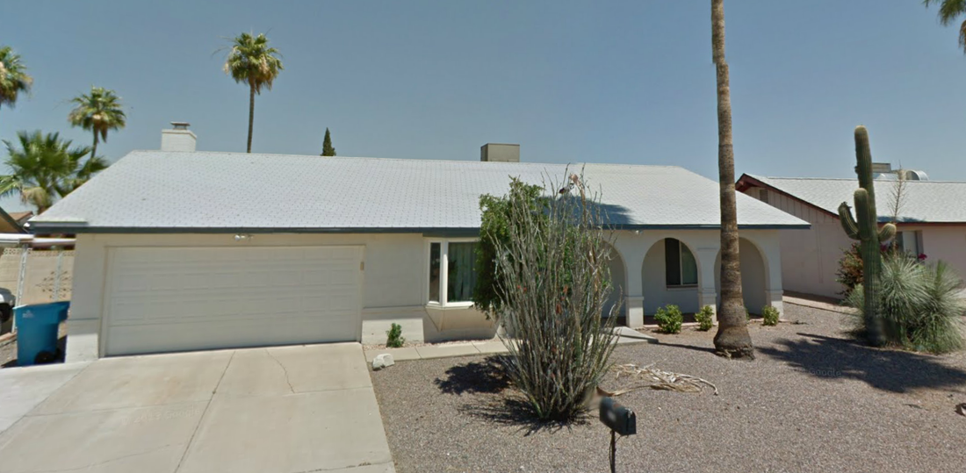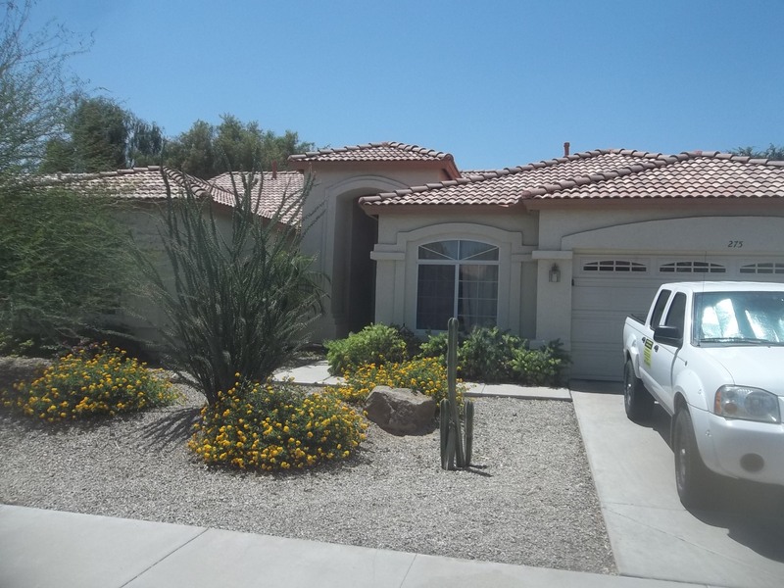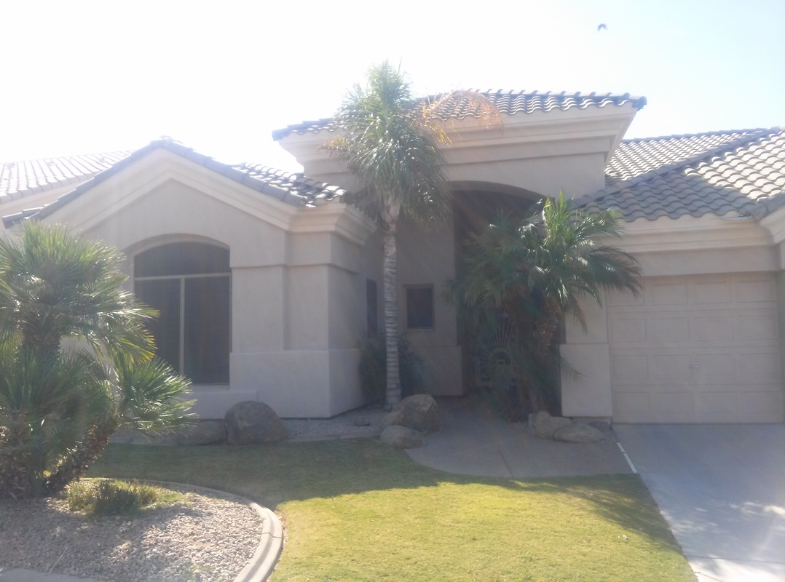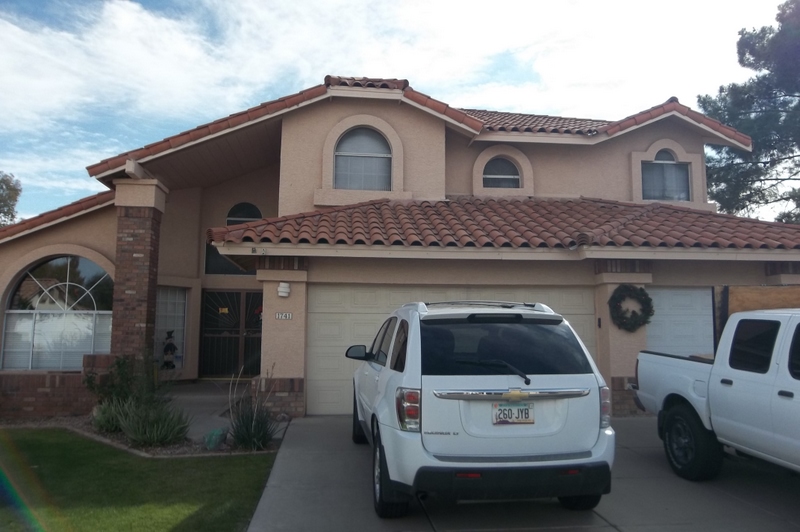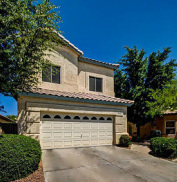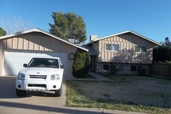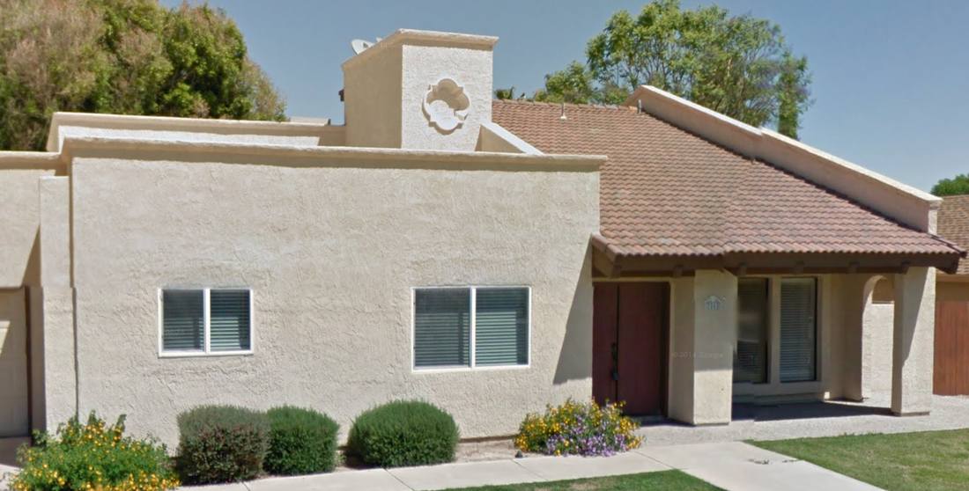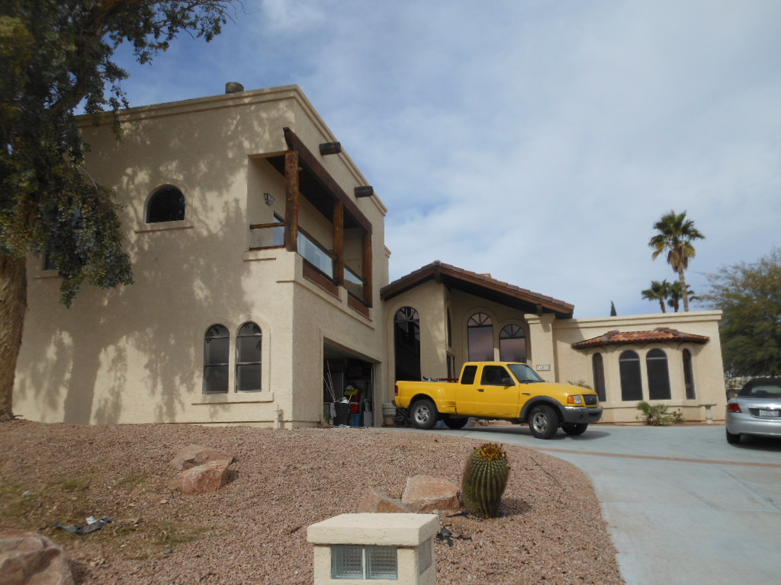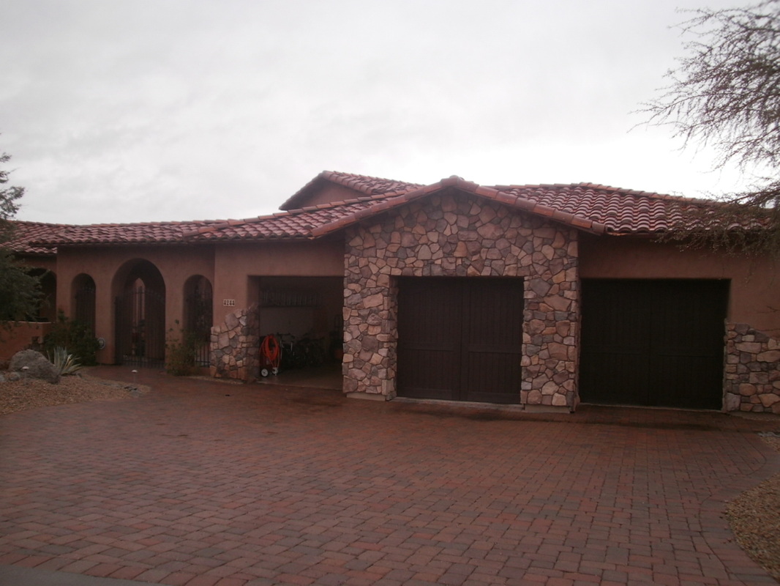|
Converting a garage into livable space takes some planning but is well worth the effort. A carefully planned man cave doesn't have to break the bank and can become a hangout haven for everyone. Start with An IdeaHave you been looking for a place to display a sports or hobby collection, or maybe you are just looking for a place you can call your own to unwind? Or, would you like a media and entertainment center to watch your favorite movies? Draw your layout of the room on graph paper. Typical garages are about 20' x 20', give or take. Plan where you will hang your cool collections and watch TV and sit. Draw lighting, electrical, cable and plumbing plans around the design. You may find you run out of space and will have to rework the design based on the layout of the garage. We can't help you on the design, but we can help you set up proper insulation and ductwork to save you money. Here are the essentials you need to create a comfortable, functional and low-cost man cave. 1. Insulate the WallsNo, you don’t have to remove the drywall to insulate the walls, a simple drill and fill is all that is needed. A drill and fill method is easily done from the inside of the home where we drill two to three, two-inch holes per stud to backfill the wall cavity with cellulose insulation. Cellulose insulation has a higher R-value per inch then loose fill fiberglass. Because it is loose fill, it will fit around the electrical boxes, plumbing vents and electrical outlets. The holes are replaced with a foam plug. Garage door slots can be filled with 2" foam board reflective insulation and/or insulated and drywalled right over, taking away about 6" of space from the wall. 2. Insulate the CeilingsHere in Phoenix our attached garages are not insulated when our homes are built but if you are from back east or the Midwest most attached garages are insulated. Why? Well, the temperature swings in cold climates are much more dramatic than here, even in the desert. For example, in Chicago temperatures range from 0 degrees outside to 65 degrees inside, a change of 65 degrees. In Phoenix, we go from 110 degrees outside to 75 degrees inside, a change of only 35 degrees. That difference and the fact that sub-freezing temperatures are much more damaging than super-hot temperatures, makes the difference when insulating attached garages in Phoenix. We recommend an R-38 or 12 inches of blown insulation for an attached garage. 3. Add Ducting or a MinisplitYou will need to look at your air conditioner’s size if you want to add more ducting to the garage for this upgrade. If your system is oversized, it will work to your benefit here where you can use the extra cooling capacity to help cool the garage. A rule of thumb is 1 ton of cooling capacity satisfies 400 sq ft. An energy-efficient home can stretch that ratio out to about 600 sq ft per ton. The location and size of the ductwork is also important and a function of your main home size, HVAC system size and airflow. Another alternative is to add a minisplit ductless AC system to cool the garage. These mini splits are great because they have no ductwork or potential for duct leakage. They can be framed into an external wall and can only be used when needed, helping to save energy. 4. Radiant Barrier Above the Garage to Keep the Heat OutA radiant barrier will help keep the garage cool in the summertime and should be stapled along the roof truss, not laid on top of the insulation. The reason is that once a radiant barrier gathers a layer of dust, it is totally ineffective. That is why radiant barrier chips or radiant barrier laid on the insulation do not work. 5. Electrical, Cable and Fiber LinesPlan where you will need electrical outlets, overhead lighting and light switches for electrical runs. Have an electrician check if your sub panel has enough space for the additional loads. Smurf tubes with a looped rope are convenient if you think you may need to add more cables like cable or power cords through the walls. Plan the location of your TV and if you will need an internet connection and their location. To minimize work, try to keep your major plumbing and electrical on the shared wall to the main house. Watch only movies or what can be accessed through the internet via a smart TV or a game console to avoid the need to run cable lines. 6. PlumbingIf you plan on having a separate bathroom, wet bar or kitchen area, try keeping it close to your existing home. If your existing water lines run under the slab, a plumber will have to find a manifold behind the common wall and run new lines through the attic or even through the wall. If you have an existing laundry room or bathroom against that common wall, you can tap into the drain for new plumbing if you are planning on having a bathroom or kitchen sink. 7. DrywallYou may need to relocate the attic hatch to a new storage closet along the wall of the main house to conceal the existing attic hatch if it's in the middle of the garage. Usually 5-6 feet of length is taken off the garage area and sectioned off into a bathroom, bar area, storage closet with the attic hatch, and a media cabinet. 8. FlooringSince most garages are concrete slabs, you want to make sure it's not post-tension before hammering it up. If you plan on using your garage more as a work space, a coating of acrylic paint can transform the room by itself. If you plan on using the man cave more as living space, a sub floor base is essential just like the main part of the home. Cool Man Cave Ideas and LinksGet StartedThose are the essentials to creating your man cave. The next steps are to decorate, get a 70" flat screen or movie projector and a comfort chair to kick back in. When done right, a man cave doesn't have to break the bank or drive your energy bills through the roof. For help with HVAC, duct design and insulation needs, contact Green ID to schedule your free assessment.
1 Comment
9/23/2022 04:11:44 am
Ductless AC systems are environmentally friendly. Since they are much smaller, they also use significantly less energy than their traditional counterparts. This greatly reduces your carbon footprint and reduces the environmental impact as well.
Reply
Your comment will be posted after it is approved.
Leave a Reply. |
Sign Up For Your Home Energy AuditFIND YOUR HOME TYPERanch HomesSingle Story, Spec HomesTwo Story, Spec HomesTri-Level HomesPre-1990 Custom HomePost-1990 Custom HomeDon't See Your Home? Find Your City Below!Archives
April 2024
Copyright Notice©2009 – 2023
All Rights Reserved |



